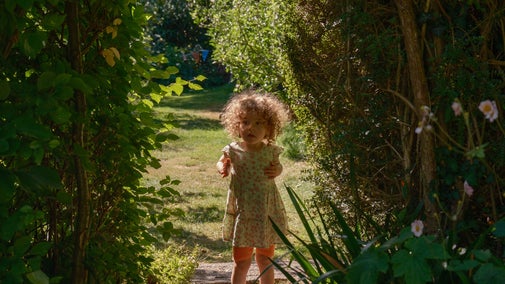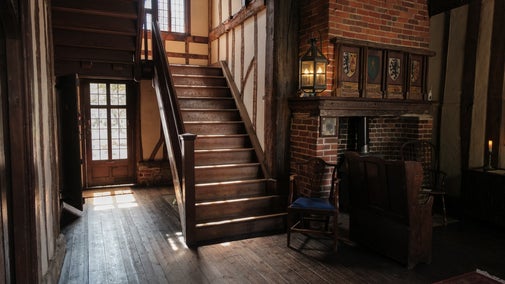
Discover more at Paycocke's House and Garden
Find out when Paycocke's is open, how to get here, things to see and do and more.

From medieval records it's thought earlier buildings may once have stood on the West Street site of Paycocke’s before the current building was constructed in 1509, the same year Henry VIII acceded to the throne. Discover the history of this Tudor merchant’s house and the history of how and when it was built.
The oldest part of the building, at its rear, dates from around 1420 and the time of Henry V and was part of an open medieval hall. Later buildings were added to the site in two phases of construction. Tree ring analysis has dated these between 1509–10.
Timber-framed buildings were typically prefabricated in the spring and summer months with freshly felled, unseasoned oak that was soft and readily worked. Each timber was given a mark, many of which are still visible at Paycocke’s. This could be anything from a Roman numeral to hashing.
Markings in the room above the cartway at Paycocke’s have caused quite a controversy – circles with lines running through them are often associated with witches’ marks. Whilst some believe these markings may have a more sinister meaning, others believe they were merely markings to help builders put the beams together, finishing the jigsaw puzzle.

Owner, Thomas, wanted to impress using the latest fashions within the building. As a clothier, he would have been well travelled across Europe and similarities with French and Italian architecture suggest he may have employed craftsmen he met from the continent.
Showing off his wealth, the more elaborate carvings, visible by streaming daylight, are confined to the front half of the house where visitors first entered.
The land incorporated into the garden today, was once part of Thomas’s business premises. A cart-way, built in the second phase of construction, allowed the goods in wagons to be transported from the road to the yard and Tudor outbuildings at the back of the house.
These would have included stables, a dovecote and possibly a kitchen. Tudor kitchens were always separate from the main building due to the risk of fire.
There are several puzzles at Paycocke’s, which are yet to be explained.
By looking at the timber frame, we know the house used to have a third floor which was removed not long after its construction, as the present roof dates to 1588.
Whilst we think the space was used for storage, we can only speculate as to why it was removed so quickly. We do know other buildings in the village had their third storeys removed around the same time. Maybe this reflects a shift in the cloth trade or perhaps it had been poorly constructed.
The fireplaces we see today were not built in Thomas Paycocke’s time and were uncovered during the restoration.
Clues to their original whereabouts are visible in the west walls of the main hall and entertaining room directly above. If you look carefully, you can see where the mantels would have been from the notches made in the wooden beams. Yet there is no evidence for a chimney to accompany them.
Or perhaps these fireplaces were never designed to be used at all and were created as an illusion to suggest that the main range was merely a showroom.

Thomas Paycocke’s office is now covered from floor to ceiling with five different types of wooden panelling. They date from the 16th century but are not necessarily all original to the house.
Those above the fireplace have been put on upside down as the smooth lip of each panel is at the top rather than the bottom so dust collects on the rough ridges. Three panels, hidden behind the door, are different to the rest. Could these have been acquired from the abbey when it was stripped of its wealth?
There is a stretch of water at the bottom of the garden, which rises in periods of heavy rain and according to records, Paycocke’s has had problems with flooding on many occasions. Today it’s a water feature in the garden and a home for all kinds of wildlife.
Noel Buxton was responsible for the 20th-century restoration of Paycocke’s. Here are some other facts about him:
In 2008, when Paycocke's last tenant moved out, the garden had suffered from long-term neglect, but clearly had lots of potential.
Starting out as an industrial yard and evolving over the years into a beautiful Arts and Crafts garden at the start of the 20th century under Conrad and Miriam Noel, it was on the brink of being lost.
A volunteer gardening team and custodian set about drawing up a new vision for the garden, taking inspiration from the Arts and Crafts movement and featuring plants that would have been used over the previous five centuries of the house's existence.
With the benefit of a bequest and funding from the National Trust, they’ve transformed this once-neglected garden into a glorious vision of colour, making it a key spot to seek out during a visit.

Find out when Paycocke's is open, how to get here, things to see and do and more.

Uncover the story behind Paycocke’s House, a glorious example of Tudor craftmanship with quaint beamed rooms. There’s so much to discover here in this unique merchant’s home.

Originally built by a successful woollen cloth merchant, discover more about the family who started the development of this fascinating place.

Discover how an overgrown industrial yard is now an Arts and Crafts garden, featuring plants that would have been grown over the previous five centuries of the house’s existence.

Volunteers at Paycocke’s House and Garden play a vital role in welcoming visitors and sharing knowledge about the building and its history. Discover how you can get involved.

Explore the unexpected at Paycocke’s. Entry to the house is by guided tours, led by passionate and knowledgeable volunteers, which will reveal the hidden treasures and stories of the house. To guarantee your preferred time slot you may wish to book a tour in advance. Find out how, here.

Learn about people from the past, discover remarkable works of art and brush up on your knowledge of architecture and gardens.