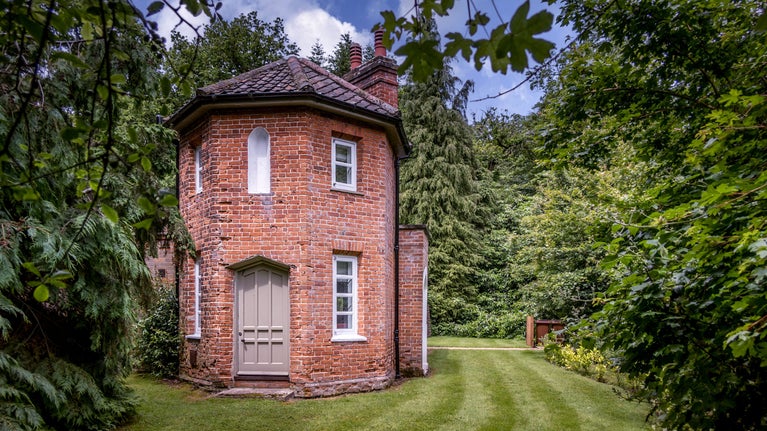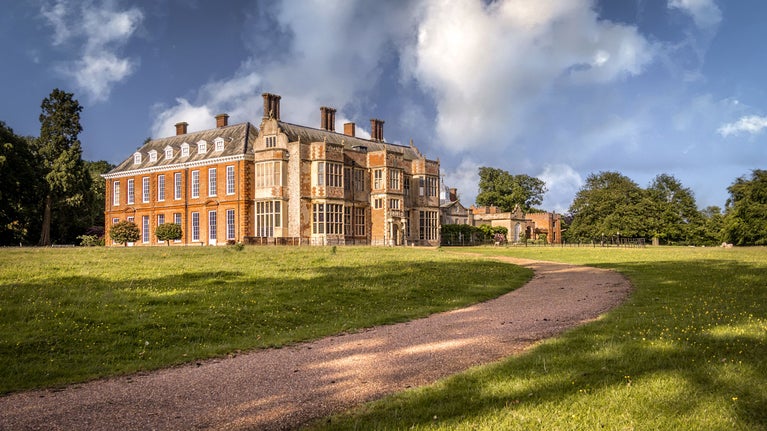Mustard Pot Cottage



Check availability
| M | T | W | T | F | S | S |
|---|---|---|---|---|---|---|
Sitting in the woodlands of the Felbrigg estate, this cosy and quirky cottage has a modern interior.
Aptly named Mustard Pot Cottage sits at the end of a wooded track within the Felbrigg estate, in the privacy of its own lawned garden. Named for its resemblance to a small condiment pot, the one-bedroom cottage is cosy inside and the octagonal shaped rooms, narrow winding stairs and arched doorways add to its charm.
The sweeping parklands, woodlands and lake of the estate are on your doorstep. There are lots of waymarked trails for you to follow, as well as a walled garden to explore. As a guest you’re invited to discover the elegant country house of the estate, Felbrigg Hall, free of charge.
Beyond the estate walls, North Norfolk’s heritage coast can be reached within a 10-minute drive. Head to Cromer for its sandy beach, 500 ft pier and links to the Norfolk Coast path. For a slightly wilder coastal scene, drive 30 minutes to Blakeney National Nature Reserve, where you’ll discover its unspoilt sand dunes, marshes and rare wildlife.
Layout
Ground floor layout
Conservatory, kitchen, utility room, bathroom with shower cubicle, king-size bedroom, dining room and small octagonal sitting room with open fire.
First floor layout
Small octagonal reading room reached by narrow and winding stairs with restricted head height.
- Wi-Fi, available
- Garden, available
- EV charging, not available
- Fridge, available
- Freezer, not available
- Microwave, available
- Open fire / wood burner, available
- Television, available
- DVD, not available
- Washing machine, available
- Dishwasher, available
- Tumble dryer, not available
- BBQ, not available
- Cot & high chair, not available
Uneven track to cottage. Ground floor facilities. Narrow, winding stairs with restricted head height to the reading room. We are waiting for a full accessibility guide and photos for this cottage. Accessibility questions? Email holiday.enquiries@nationaltrust.org.uk or call us on 0344 800 2070.
Photographs: We are waiting for photos of the cottage's interior.
Please note: The stairs leading up to the reading room are narrow and winding.
The cottage is situated beside the main B1436 road into Felbrigg village and traffic will be heard passing.
Children: The cottage is not suitable for children under 12, as there is no space for a travel cot and the cottage is close to the road.
Heating: Electric panel heater to first floor reading room, all other rooms gas central heating.
Approach to cottage: The track up to the cottage is uneven in places, therefore care should be taken.
Electric Vehicle charging point: There is a charging point in the main visitor car park at Felbrigg Estate which guests are welcome to use subject to availability.
*WiFi: This is now available, but please note that intermittent connection problems can sometimes occur and should not be relied upon. We are pleased to provide free WiFi at this cottage which is supported by BT.
Offers: Guests will benefit from a late Sunday checkout of 4pm at this cottage.
Your top three questions answered
As a charity, we are governed by regulations which mean that we are unable to offer financial or monetary rewards to our members. Read the full FAQs to find out more.
Check-in is at 4pm. Sorry, but we won't be ready for you to arrive or drop off your things any earlier. Check-out is at 10am. Enjoy a late check-out of 4pm on Sundays. Read the full FAQs to find out more.
The standard inventory includes most things you'd need to cook or bake, some cleaning supplies to get you started and bed linen and towels, unless otherwise stated on the webpage or your booking confirmation email. Read the full inventory to find out more.
Sign up to hear more from the National Trust
By sharing your email address you’re agreeing to receive marketing emails from the National Trust and confirm you’re 18 years old or over. Please see our for more information on how we look after your personal data.