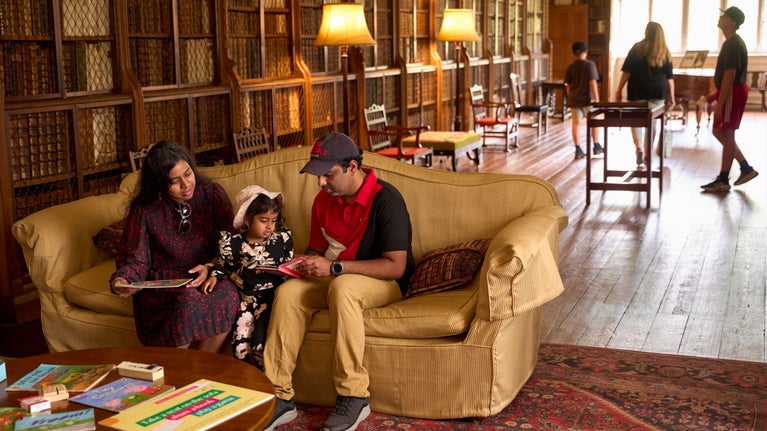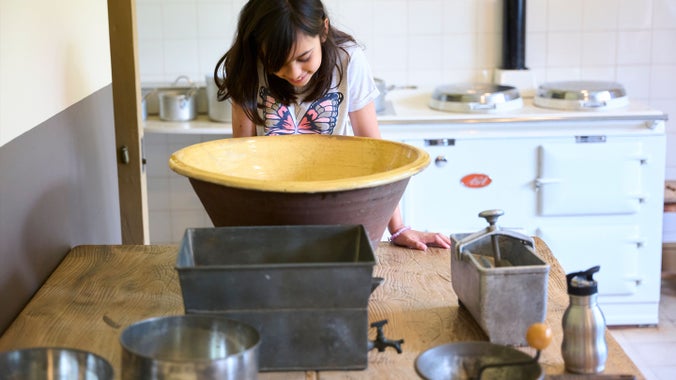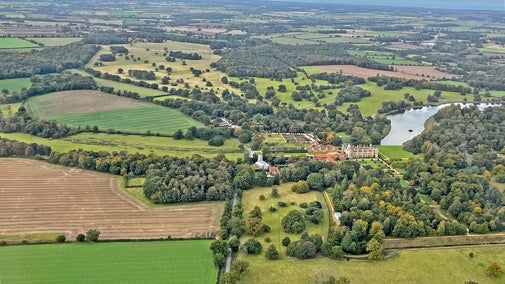
Blickling Estate's collections
Explore the objects and works of art we care for at Blickling Estate on the National Trust Collections website.

No trip to Blickling Estate would be complete without a visit to Blickling Hall, the Jacobean mansion at the heart of the estate. Step inside a loved family home and explore its collections, including the magnificent library in the Long Gallery.
Between 18 - 29 November, the House will be open for highlights tours only as we prepare for the Journey Through the Stars event.
The house's principal room in Jacobean times, the Great Hall was turned into a grand entrance hall, complete with staircase, by Sir John Hobart, the 2nd Earl of Buckinghamshire. The reliefs of Elizabeth I and Anne Boleyn were inspired by the Nine Worthies found in the original Jacobean hall.
A chapel during Sir Henry Hobart's time, this was transformed into a drawing room in the 19th century. Today, it's presented in the style of the 1930s. The ornate 'carved angels' fireplace was originally housed at Caister Castle, home of Sir John Fastolfe, who owned Blickling Estate in the 15th century.
The pictures in the room show members of the Stuart court in the early 17th century, and were brought to Blickling by Lady Constance Lothian and her husband, the 8th Marquess. Lady Lothian’s portrait also hangs here, and through the windows you can see the Parterre and terraces that she designed in the early 1870s.

Originally the lower part of the Jacobean stairwell, this became a drinking room in 1767, when it was hung with full-length portraits. In the 19th century, it became a small library, but it was converted again by Philip Kerr, the 11th marquis, in the 1930s, this time becoming a small sitting room. It was redecorated by the National Trust in the 1960s.
Sir Henry Hobart’s parlour, this was a private room used for family meals. In 1765, the 2nd Earl converted it into a dining chamber, keeping much of the room's Jacobean design. He put in the chestnut panelling but kept the great fireplace, which shows the arms of Sir Henry and his wife, Dorothy.
The house inventory of 1793 calls this room the Confectioner’s Room, but it became a serving room in the 19th century. The staircase at the end leads down to the Kitchen and what was the Victorian servants’ hall.

Originally, the Kitchen was housed in the West Wing, with food being delivered to the Dining Room by an underground tunnel and kept warm in the hot cupboards in the Serving Room. Lord Lothian moved the Kitchen into this part of the house in the 1930s. Before then, the space was used by the servants as a sitting room.
This private entrance for the family was built by the 2nd Earl in 1767, when the grand staircase was moved into the Great Hall. It wasn’t until 1865 that the stone section of the staircase extended down to the basement level to provide more effective communication with this entrance. The head gardener used the entrance to bring cut flowers into the house.
The fine plasterwork on the ceiling tells us that this was one of the most important bedchambers of the Jacobean house. The 4th Baronet died of his wounds from a duel in this room. The hangings on the bed are crewel work and are thought to have been produced in the late 17th century.
Formed in 1760 by partitioning the Jacobean withdrawing chamber, the Chinese Bedroom had a window overlooking the Stone Court, which was later blocked up. While the ceiling is typically rococo, the frieze is neo-Jacobean and imitates the ornaments of the two stone Jacobean doorcases on the staircase landing.
This room would've been the great chamber of the Jacobean house – a place for grand feasts and entertainment. Charles II would've been entertained here on his visit to Blickling in 1671.
The portrait to the left of the fireplace is of Henrietta Howard, the Countess of Suffolk and daughter of Henry Hobart, the 4th Baronet, who was killed in a duel on Cawston Heath. Henrietta was supposedly the mistress of King George II, and encouraged her nephew, the 2nd Earl, in the sympathetic restoration of Blickling.
Perhaps the most remarkable room at Blickling, the Long Gallery was built by Sir Henry for social activity and exercise in bad weather. The 12 large portraits now hanging in the Great Hall hung here until it became the library in 1745.
The 1st Earl inherited a collection of 10,000 books from a distant cousin, Sir Richard Ellys, who was an important theologian and antiquary. Blickling Hall is now home to one of England’s most notable country house libraries: containing over 12,500 books, it's the biggest book collection cared for by the National Trust.
The work on the Peter the Great Room happened in 1778-82. The room was designed to display the tapestry given to the 2nd Earl by Catherine the Great of Russia. The fine plasterwork was based on a design from ceilings discovered in Pompeii and Herculaneum.
This is the best of the late 18th-century rooms at Blickling. Over the fireplace is a portrait of Sir Henry Hobart by Daniel Myten, painted in 1624. The decoration of the room highlights the scarlet robes of the portrait and the crimson hangings of the bed to show the greatness of Blickling’s owners.
This room was the upper part of the Jacobean staircase, with the carved wooden ceiling boss hanging over the stairwell. It became the ante room for the South Drawing Room in 1767 and hung with the Mortlake tapestries. In the 19th century, it was used as a billiard room. The bookcases were fitted during the 1930s.
Blickling received a financial boost from the government’s £1.57 billion Culture Recovery Fund to help fund essential repair work on the Upper Ante Room ceiling.

Explore the objects and works of art we care for at Blickling Estate on the National Trust Collections website.

If you'd like to lose yourself in a garden full of character and historic features, Blickling Estate has something for every visitor.

There's much more to Blickling Estate than its famous house. Covering 4,600 acres with 950 acres of woodland and parkland and 3,500 acres of farmland, Blickling Estate is great for exploring alone, with family or your four-legged friends.

Mentioned in the Domesday Book, the estate was the birthplace of Anne Boleyn, and during the Second World War RAF air crew were billeted here.

The Historic Print Shop at Blickling Hall aims to preserve the collection of printing machinery, type and bindery equipment from the early days of Jarrold & Son Ltd, which was first established in Suffolk in 1815.

Historic buildings are a treasure trove of stories, art and collections. Learn more about their past and plan your next visit.

From a recently restored 500-year-old moated manor house to the largest windpump in the Norfolk Broads, Norfolk is home to several must-see houses and buildings.