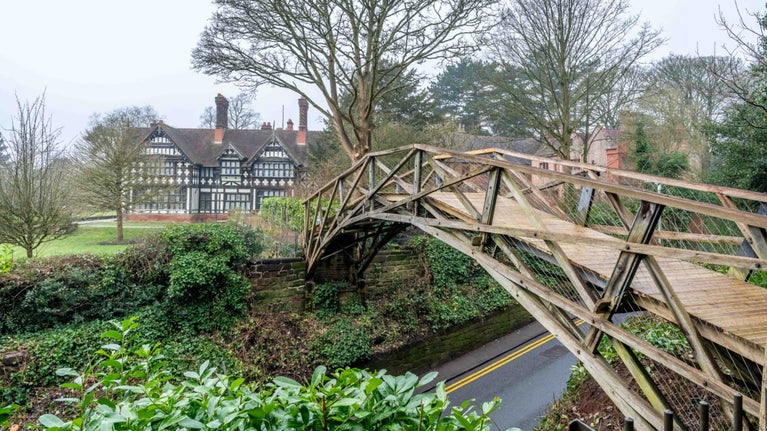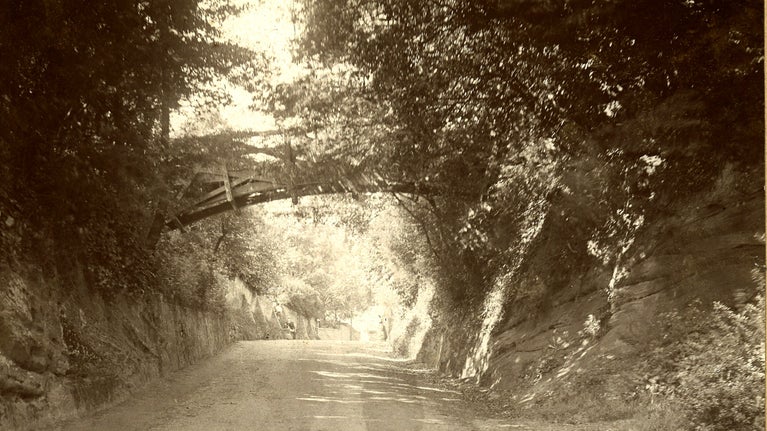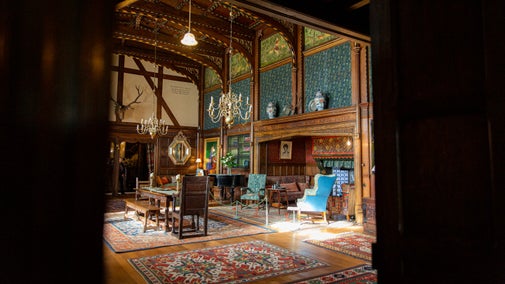Conservation of the Mathematical Bridge at Wightwick Manor and Gardens
- Last updated:
- 23 January 2025

The National Trust is excited to announce the reopening of the Mathematical Bridge at Wightwick Manor & Gardens after extensive conservation work. This historic bridge, admired by visitors for over a century, is has undergone careful restoration, ensuring its structural integrity and historical authenticity are preserved for future generations.
A bridge rich in history and design
Built c.1900 and inspired by the original Mathematical Bridge at Queens' College, Cambridge, the Mathematical Bridge at Wightwick Manor and Gardens has long been a treasured feature of the estate. Both Theodore and Geoffrey Mander, former owners of Wightwick Manor, who studied at Queens' College, were instrumental in adding this unique structure to the grounds of their family home. Spanning Wightwick Bank and connecting the main gardens to a small woodland area, the bridge has captivated visitors with its elegant and geometrical design.
Although the bridge was rebuilt in 1949 to raise its centre for bus clearance and underwent strengthening in 1978 and 1992, it has been closed to the public since 2019 due to significant deterioration. Now, following the completion of an extensive conservation project, the bridge has been fully restored to its former glory and reopened to visitors, once again on 22 January 2025, serving as a highlight of Wightwick Manor & Gardens.
Conservation Project: A job well done
The conservation work, which began in late October 2024 and was completed in January 2025, involved specialists in historical preservation working alongside the National Trust team to carefully assess and repair the bridge’s timber structure. The deteriorated walkway was replaced, and the handrail and supporting framework were meticulously repaired to maintain the bridge’s original character. Thanks to their expertise, the bridge now stands strong and stable, ready to be enjoyed for generations to come.
An architectural marvel
The bridge was built using straight wooden beams that form an arc, with other pieces connecting them to make the structure strong and stable. This construction, called 'tangent and radial trussing,' is both an efficient structural use of timber and a precise and elegant geometric design – hence the given name of ‘Mathematical Bridge’.
A Legacy Preserved
This vital conservation work was made possible through a generous legacy left by one of Wightwick’s dedicated volunteers. The National Trust extends its heartfelt gratitude to all members, donors, and supporters whose contributions have ensured the preservation of this historic feature. Thanks to their generosity, Wightwick Manor & Gardens continues to inspire and delight visitors, preserving its rich history and beauty for all to enjoy.



The garden at Wightwick
The garden at Wightwick is the perfect place for a walk after enjoying the delights of the house. Designed by Thomas Mawson, today it has something to see no matter what the season.

The house and collection at Wightwick
Explore a home full of Pre-Raphaelite art and William Morris interiors, lovingly collected by Sir Geoffrey and Rosalie, Lady Mander.
The Big MEND project at Wightwick Manor
After more than 125 years, Wightwick Manor's timber frame is showing signs of deterioration. Thanks to a grant from Arts Council England, a 3-year repair project started in 2023.



