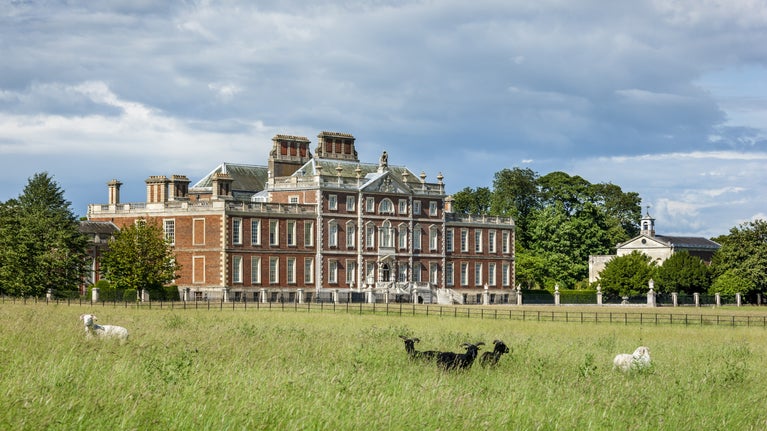
Discover more at Wimpole Estate
Find out when Wimpole Estate is open, how to get here, the things to see and do and more.

Step inside Wimpole Hall and explore the rich history of the Hall. Discover how the many different owners all put their mark on the architecture and interior design of the building.
Wimpole is a complex house with an impressive architectural pedigree. Flitcroft, Soane and Kendall have all left fantastic examples of their work - some of which can be seen side-by-side.
The original building (1640-70) was almost certainly designed by its owner, Sir Thomas Chicheley. It was extended in 1713-21 by James Gibbs and decorated by Sir James Thornhill. In the mid-18th century, Philip Yorke, 1st Earl of Hardwicke, commissioned Henry Flitcroft to re-face the central block and to make various internal alterations.
Wimpole’s interior is a rich mixture of mainly 18th-century decoration, including a spectacular Baroque chapel with trompe l’oeil murals by Thornhill and a library designed by Gibbs for Edward Harley, Earl of Oxford.
Captain George and Mrs Elsie Bambridge (who was the only surviving child of Rudyard Kipling) bought Wimpole in 1938, with the Hall almost entirely empty of contents. Over the next 40 years they furnished and decorated the house, seeking out pieces that were either once at Wimpole or had strong connections to the estate or previous owners.
On your visit, look out for highlights such as the 1780s state bed, and the exquisite gilded sofas made to fit the curved walls of Sir John Soane’s Yellow Drawing Room, show how a grand country house would have looked in its heyday.
Alongside the more formal rooms sit the cosier, more personal spaces that make the house a home and reflect the Bambridges’ personalities and tastes. Look out for 18th and 19th century conversation pieces that decorate the drawing rooms, delicate French porcelain figures, and collections of carriage prints.

Wimpole Hall has a great many impressive and interesting rooms. From the grandiose entrance hall to the humble servant’s quarters. We are extremely grateful to our volunteers who enable us to open the rooms within the Hall, the generous donation of their time allows you to experience more rooms during your visit. If you’re interested in becoming a volunteer at Wimpole Hall you can find out more on our volunteering page.
Encompassing some of the hall’s most spectacular rooms, the ground floor is a must visit on your trip to Wimpole Estate.
The Entrance Hall
The Entrance Hall sits in the oldest part of the house, originally developed in 1640. The decorative floor tiles were added by the 5th Earl of Hardwicke in the 1880s. Look out for the Hardwicke family motto nec cupias nec metuas ‘neither covet nor fear’ and the Latin greeting Salve, meaning ‘welcome’
The Long Gallery
Once a suite of three rooms that held Lord Harley’s coins, curiosities and manuscripts, the space was later opened up to make a picture gallery. Portraits of past owners or people associated with Wimpole now hang here.
The Yellow Drawing Room
When the young Philip Yorke, 3rd Earl of Hardwicke, inherited Wimpole, he wanted to create a grand room for concerts and dancing within the body of this old-fashioned house.
He called on architect John Soane to find a solution. The Yellow Drawing Room was inserted into the centre of the house at the expense of seven ground floor and first floor rooms.
Soane designed an enormous but delicate parachute-like canopy providing a soaring space at the heart of the house and it is undoubtedly the showpiece of Wimpole.
The Library and Book Room
Housing over 10,000 books across two rooms, the book collection at Wimpole is one of the most significant in the care of the National Trust.
Originally built by Edward Harley to showcase his large collection of books, today the library houses the books collected by the Hardwicke and Bambridge families.
The Dining Room
Once known as the ‘modern eating room’, this room was designed by Henry Flitcroft and built in the 1770s. It was enlarged by the 4th Earl of Hardwicke in the 1840s – possibly in anticipation of Queen Victoria’s visit – and existed as a dining room until Mrs Bambridge turned it into a kitchen in the 1950s. Mrs Bambridge used the breakfast room next door as one of her eating rooms. In 2003, this room was restored to its previous use as the grand dining room you see today.
Also open on the visitor route are the Inner Hall, Saloon, Red Drawing Room, Ante Room, Breakfast Room and Staircase Hall.

Get a feel for the working underbelly of Wimpole Hall with a trip to the basement. These rooms require additional volunteers to allow us to open, so occasionally we may not be able to open them on the day you visit.
The Chapel
Created in the 1720s for Lord Harley, this unique space was intended for worship but was never consecrated. Instead the chapel was used for morning prayers.
Finished in 1724, it took artist James Thornhill three years to complete the painting of the Chapel. Saints Gregory, Ambrose, Augustine and Jerome, the four theological teachers of the Western church, stand within arches on the north wall. Above the altar, putti (cherubs) raise a red curtain to reveal the Adoration of the Magi.
The Basement Corridor
According to Henry Colman, an American visitor in 1849, Wimpole’s housekeeping was 'carried to an extraordinary degree of perfection', thanks to the efforts of the team below stairs.
Communications in such a large house were vital but presented a challenge. Owners and guests summoned assistance using the servants’ bell system which relied on a wire pulley system until electricity was eventually installed.
The Butler’s Pantry
Here the footmen worked under orders from the butler. Duties included polishing knives (emery powder, brushes and pads in the specially made machine would polish the knives to a shine as the handle was turned), cleaning the silver by hand (under the watchful eye of the butler) and making late night snacks for his Lordship; the ‘chafing’ dishes on the copper warmer were used after the kitchen staff had gone to bed.
The Housekeeper’s Room
From this room, the housekeeper would have managed the affairs of the household for her mistress; her authority was second only to the steward’s.
She was responsible for the female servants as well as the household furniture, linens and all the groceries.
Owing to our conservation requirements, the rooms on the first floor are not usually open to the public, but occasionally they are included as part of the visitor route.
Mrs Bambridge’s Study
Part of the original house built by Thomas Chicheley in the 1600s, this room has been a dressing room, sitting room, boudoir and bedroom.
The last private owners of Wimpole Estate, Elsie Bambridge and her husband George lived at Wimpole from 1938–1976. In this room, Mrs Bambridge would write her letters whilst watching the comings and goings of the house through the window.
The Soane Bath House
Inspired by Roman bath houses in Pompeii, architect John Soane designed a number of sunken baths, the only surviving example remaining at Wimpole.
The size of this double-entranced sunken bath suggests it was intended for group bathing, although we know very little about this private activity at Wimpole. Located deep inside the formal mansion, this eccentric little space shows us a pleasure-loving side of the Yorke family.

Find out when Wimpole Estate is open, how to get here, the things to see and do and more.
Take a look at some of the important work that takes place at Wimpole Estate on a day-to-day basis, to look after this special place for everyone, for ever.
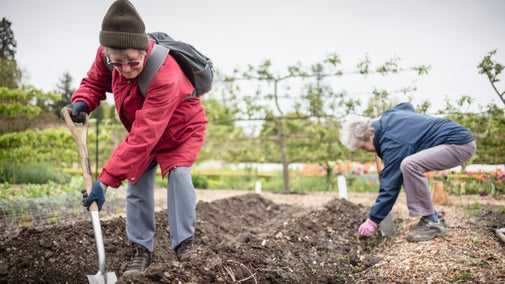
Built in 1794, Home Farm is the only in-hand farm of its kind in the National Trust. Unique to Wimpole Estate, it is a model for sustainable farming practices. A must see on your next visit, it is home to many rare-breed animals and the species of flora and fauna that make the estate an agricultural champion.
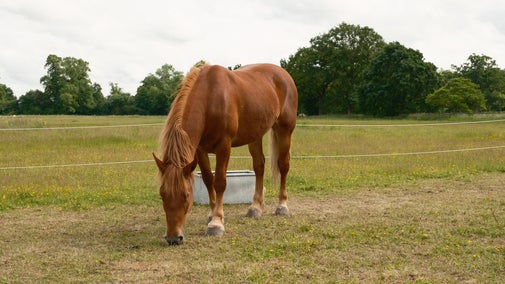
Discover Wimpole’s gardens and visit the Parterre, walk through the Pleasure Grounds meandering your way to the Walled Garden, with herbaceous borders and fruit trees.
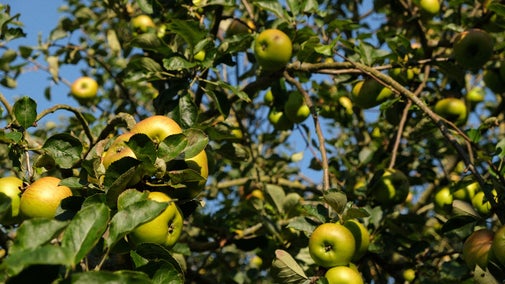
From Iron Age roundhouses to a modern estate, Wimpole has been lived on and farmed for over 2,000 years. Discover how its owners have each left their mark.

Explore the acres of parkland at Wimpole, abundant with wildlife, flora and fauna; stroll across the open space, or head across the Chinese bridge to visit the Gothic folly.

From events and activities to getting close to animals, here's what you need to know about a family day out at Wimpole.
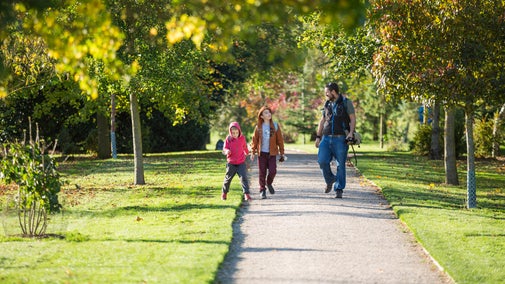
Historic houses and buildings are full of stories, art and collections. Learn more about their past and plan your next visit.
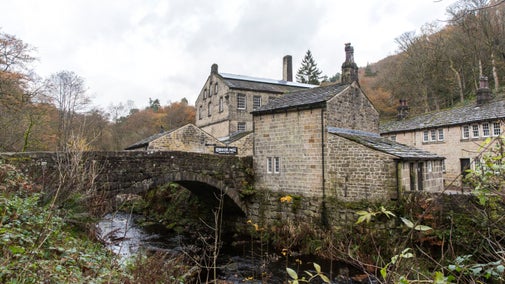
Discover historic houses big and small and working mills to visit if you're looking for a day out in Cambridgeshire.
