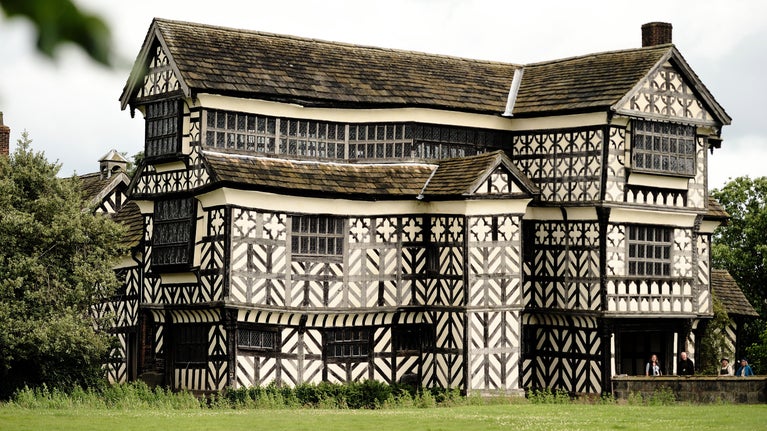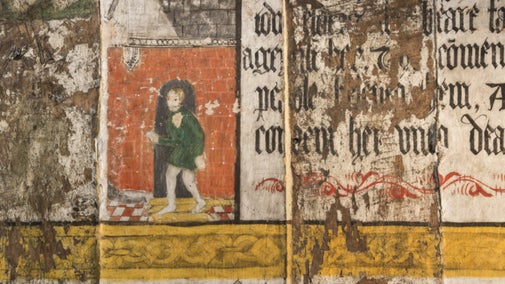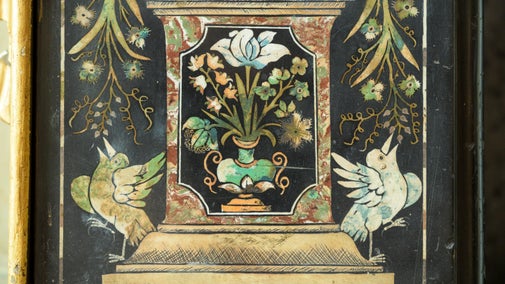
Discover more at Little Moreton Hall
Find out when Little Moreton Hall is open, how to get here, the things to see and do and more.

Built to impress by craftsmen’s hands more than 500 years ago, the hall, with its crooked walls and uneven floors, may seem fragile but it’s a remarkable survivor. Discover its story, and that of the people who lived here, the ritual protection marks scattered throughout the house, and why Little Moreton Hall may be the wonkiest house you’ll ever see.
Building would have started with clearing the topsoil and placing the sandstone plinth blocks as a springing point for the oak base beams.
Tudor builders would have understood the need for firm foundations and would not have placed the heavy stone plinth blocks on suspect ground.
Any soft subsoil would have been dug out, and replaced with broken stone rubble, compacted as a firm base. You can see in the courtyard that there’s little variation in the levels between the various plinth blocks.
The ‘Head Wright’, possibly even Richard Dale, would have been responsible for the drawings and details, all subject to the approval of his client, William Moreton.
These might have been no more than room layouts and frame drawings, used to define structural frame requirements.
He would then have sourced and inspected suitable oak trees for the frame, and perhaps sought curved branches for the quatrefoil braces in the gallery roof.
All materials wherever possible would have been locally sourced, as transport would have been prohibitively expensive, given the condition of roads and tracks at that time. Sources suggest that material costs doubled every 10 miles of haulage.
Oak came from local forests, roof slabs may have come from Teggs Nose quarry near Macclesfield, and sand and lime from the Astbury area.
Frame preparation would have taken place in a local timber yard, sections laid out on the ground, peg holes prepared using an auger, and trial assembled. Each joint would then have been numbered, dis-assembled, and taken to site for erection.
The most onerous task would have been sawing oak trees into frame beams using double-ended hand saws, with the apprentice carpenter down in the saw pit.
The carpenters eliminated waste by using the narrowing end of the tree trunk to make the tapered floor planks that you can see by the door into the Long Gallery.
Frame erection would proceed using ropes fixed to ‘rearing points’, pole scaffolding and gin wheels, hoisting posts and beams into position, then pegged using the pre-prepared peg holes.
Braziers would have been used on site to dry and shrink pegs prior to insertion. The display in the Great Chamber explains how the pegs would then absorb moisture from the green oak frame, thus expanding to grip tight.
Note how pegs were left projecting, so that when they finally dried and shrunk, they could be hammered tighter in.
Slots and holes would have been prepared in the wall frames, to allow insertion of vertical split oak laths, hazel or wattles. Withies or flexible rods would then be interwoven into the wattles.
Most of the panels at the Hall are made of close-fitting oak laths. Daub was applied to both sides, comprising clay, rough sand, lime and fibrous cow or horse dung. The surface could then be dressed with an application of sand/lime plaster.
Gritstone roof slabs, drilled to take oak pegs, would be fitted to roof battens, pegged to rafters. Note the smaller slates as the ridges are approached.
These are known as ‘diminishing courses’ to exaggerate perspective, to give the impression of greater height, and to use up offcuts.
Some of the larger slabs weigh 15 stone (95kg), and some of the slabs are triple lapped. The total weight of the Long Gallery roof has been estimated at 32 tons (32,500kg).
This excessive load has forced the gallery roof trusses down, pushing the walls apart and destabilising the trusses, which show opening joints later filled with plaster.
The second-hand beams either side of the trusses carry a crossbar and a prop located under the failed truss joints as supports.

Little Moreton Hall is incredibly wonky. It’s long been suggested that marshy ground was the cause of the extensive settlement of the building.
However, trial hole excavations in the orchard proved to be dry. If the ground had been boggy, the holes would have rapidly filled with water.
There’s also evidence that the moat was clay puddled to seal against leakage, suggesting that the ground was free draining and would not hold water.
Most of the settlement is probably due to the late addition of the long gallery, with no provision having been made for the additional load in the ground and first floor structures below.
The distortion of the first-floor ceilings is clear. There are new oak inserts at the bases of many external wall posts where rotted posts have been repaired, but not before settlement had already taken place.
This, plus natural movement and settlement of the frame, probably account for the distortion of the building.

Many of the Moretons have disappeared into history, leaving very little behind apart from the iconic building they created and a few pieces of furniture.
However, as more evidence comes to light, we’re finding that this family has a fascinating story to tell.
It’s clear they were wealthy and keen to assert themselves locally. They were a powerful family who bought up significant amounts of land following the Black Death.
The resulting wealth allowed them to build the ostentatious Little Moreton Hall. Building started in 1504 under the first William Moreton, and the house was built in stages, completed around 100 years later.
The Civil War saw a dramatic change in the family’s fortunes. They were associated with the Royalist cause in a region that was dominated by Parliamentarians.
As a result, William Moreton III and his son Edward were imprisoned in the early stages of the war and not allowed to return to his estate upon his release. The running of the household was left to his two daughters Anne and Jane.
The Hall was confiscated by the government and the two women rented it back at an extortionate rate. They even had to contribute towards the costs of Parliamentarian soldiers and their horses.
By the time William returned to the Hall, he had no hope of paying back his debts.
After the death of William Moreton III, care of the Hall fell to his children. Their generation of the family was the last to live permanently at the Hall.
The house was then rented for over 200 years, first to relatives and then to a succession of tenant farmers. In many respects, we owe the survival of the hall to its neglect during these years.
With little interest from the owners, the Tudor building survived in its original state rather than being modified to suit more modern tastes.
There is much local interest in the Dale family’s residence at Little Moreton Hall, largely because Dale is such a common name in the locality.
Many people still living around the Cheshire and North Staffordshire border have connections to this large farming family.
Consisting of Thomas and Ann and their 14 children, the Dale family rented Little Moreton Hall from about 1880 to 1955, first as tenants under the Moretons and then as caretakers for the National Trust.
The Hall was at the centre of a working farm during this time.
After 1913, the house was open to the public and the Dales gave tours and served teas to the public from 9am until dusk, every day, all year.
Even from the beginning of the Dales’ time at Little Moreton Hall, the house was clearly deteriorating, with the octagonal table in the Great Parlour being used as an ironing board.
In 1887, a Mr Oliver Baker wrote to the Society for the Protection of Ancient Buildings stating that the Hall was ‘falling to pieces for want of the most ordinary care. The wall's sinking so as to bulge the panelling as much as two feet.’
By the time Sister Elizabeth Moreton inherited the house in 1892, it was close to collapse and urgent repair work was needed.
Elizabeth Moreton (1821-1912) was a wealthy woman and inherited Little Moreton Hall relatively late in life. She was a member of the Clewer House of Mercy, which was a group of Sisters working to rescue ‘fallen women’ in the notorious slums of Clewer near Windsor.
Her strong religious and moral conviction led her to take a keen interest in saving her ancestral home.
One of her main feats was installing metal tie rods in the Long Gallery, which stabilised the South Range.
Another focal point of her restoration was the Chapel, which had seen incredible neglect in the previous decades. Elizabeth’s bible is on display in the Chapel for visitors to see.
Elizabeth bequeathed the hall to her cousin, Reverend Charles Thomas Abraham who was to become Suffragan Bishop of Derby. Like her, Bishop Abraham was deeply committed to the hall’s survival and restoration, but it soon became beyond his means.
In 1937, he offered the Hall to the National Trust and, following a public appeal to raise the necessary funds, it was handed over in 1938. The Chapel’s stained glass window is dedicated to the Bishop.
The Chapel at the hall is still a dedicated chapel and services are held on most Sundays during the main season.
In Tudor times there was a genuine belief in witches and the power of evil. The Tudors especially feared the night and the dark. From the time of Henry VIII and up to the Civil War and Commonwealth years, there was a period of religious turmoil.
People felt they could no longer turn to the church as a remedy for their worries, in the same way as they had done before. It was also a time when the north-west region was affected by the plague.
Burn marks were likely one of the many things that people did to deal with their fears - they were a form of protection. People made burn marks near chimneys, windows, and doorways; any points of 'weakness' in the building could be entry points for evil.
Research volunteers at Little Moreton Hall have discovered over 250 of these burn marks as well as two other types of marks; circle designs and criss-cross webs of lines.
These marks have been found near windows, fireplaces, and blocked doorways. They’re also in places where the building has been altered and where there is a hollow space behind walls.
The taper burns have all been made at a convenient working height, and are all pointing up like a flame, so it's very likely that they were made in situ by the people of the house.
The small designs of scored concentric circles and daisy wheels are in similar places to the taper burns and again at a handy height for making them.
These were probably made by the householders and for the same protective purpose as the burns.
The exception to this is a 12-petal daisy wheel high up on a ceiling timber of the Great Parlour. This may have been made by a carpenter, possibly when the room was altered in 1559.
Have you ever thought about how important sleep might be? The Tudors took the value of sleep extremely seriously and knew its therapeutic value, both physically and mentally.
Consequently, they followed a whole raft of rituals and sleeping patterns which are totally alien to us today, but which to them ensured they would enjoy a good night’s sleep.
The Tudors slept sitting up, and ‘segmented’ their sleep, waking for an hour during the night to chat or read. They used herbs and potions to aid them with sleep.

Find out when Little Moreton Hall is open, how to get here, the things to see and do and more.
While modern life rushes by outside, Little Moreton Hall, encircled by a moat, survives as a Tudor fantasy, transporting you back to another time.

Work is underway to restore the 500 year old chimneys, to ensure that they are safe, structurally secure and can continue to withstand the impact of the ever-changing weather.

The cosy tea-rooms at Little Moreton Hall offer delicious meals and treats all year round and are open Wednesday – Sunday from 10.30am. During the school holidays the tea-rooms are open seven days a week, giving you more chances to pop in and have a brew.

Take a glimpse into the Moreton family letters held at the British Library, transcribed by our research volunteers, and offering a valuable insight into 17th century life.

Learn about people from the past, discover remarkable works of art and brush up on your knowledge of architecture and gardens.

Explore the objects and works of art we care for at Little Moreton Hall on the National Trust Collections website.
