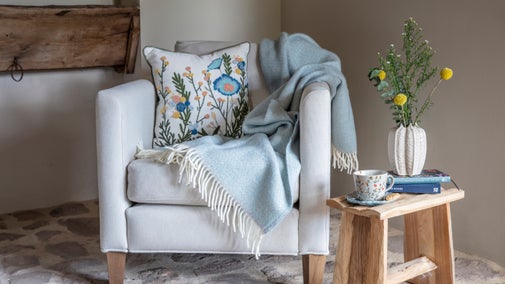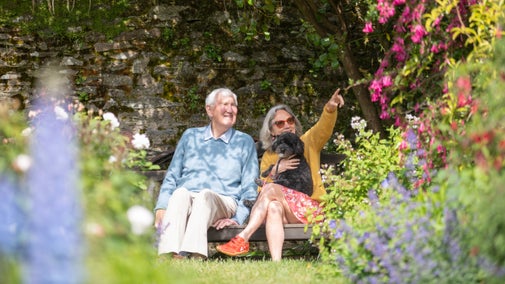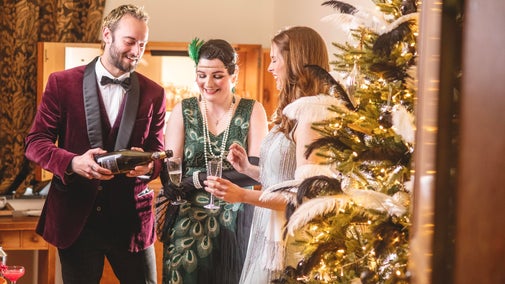
Coleton Fishacre's collections
Explore the objects and works of art we care for at Coleton Fishacre on the National Trust Collections website.

Coleton Fishacre was built for Rupert and Dorothy D'Oyly Carte as somewhere where they could entertain and indulge their passion for the outdoors, in the early 1900s. The Art Deco country home was designed by architect Oswald Milne and its interiors are both minimalist in style yet cosy and intimate. Once featured in Country Life magazine, the dramatic 1920s home still captures the style of that period perfectly.
This country home was completed in 1926 for Rupert and Dorothy D'Oyly Carte, who were inspired to make the beautiful valley running down to the sea the site for their elegant home.
Here they could entertain in style and indulge their passion for outdoor pursuits. You get a real feel for their lifestyle as you explore the house.
Look out for the wind dial, which indicated good sailing weather, and the bell on the side of the house, which could be rung to call the family in from the cove at the bottom of the garden for mealtimes.
Inside, the house is dramatically Art Deco in design. The D'Oyly Cartes aspired to a minimalist style, which can be seen through the use of pale rooms and strong accent colours, and a lack of adornment.

At the front of the house is the room that belonged to Bridget, the only daughter of Rupert and Dorothy D'Oyly Carte. There's also Michael's bedroom, which belonged to their son, who died tragically at 21 years old.
One of the largest rooms in the house is known as Lady Dorothy's bedroom. This was used by Rupert and Lady Dorothy when the house was first built. Many items in the room have been replicated using photographs from an article in Country Life magazine from 1930. However, some original pieces remain, such as the limed oak dressing stool.
Visit the east bedroom to discover more about the building of Coleton Fishacre, as it houses a scale model and original archive documents. There's also the opportunity to see conservation in action with the House and Collections team.
At the far end of the first floor are the servants' quarters with the maid’s bedroom and sluice room, which were used by the housekeeper. There are examples of 1930s cleaning equipment on display, including the Ewbank floor sweeper.
Head downstairs and you’ll be among the hustle and bustle, where daily life would have taken place behind the scenes. The kitchen, larder and service halls are just as they would have been when the family were in residence, with original features, such as the electric bell board.
Repair works are being carried out on the flat roof above the service hall so the Drying, Brushing and Laundry Room are currently closed. We're pleased to say the Servants' sitting room has reopened after being closed since 2018.

The elegant Dining Room was a space the D'Oyly Carte's could enjoy all year round. The dining table was designed by the architect of the house, Oswald Milne, with the blue scagliola top reflecting the colour of the sea.
Through the doors lies the Loggia, a sheltered area complete with table and hammock. This was perfect for alfresco lunches and cocktails in the summer.
Cosy and intimate, the Library is filled with books and comfortable chairs for relaxation. Dominating the room is the painted map above the fireplace, depicting Coleton Fishacre and the coast that surrounds it. It even has a wind dial cleverly included.
Stage-like and theatrical, the entrance to the Saloon is one of the Art Deco features. It was designed by the house architect, Oswald Milne, and the curving steps were cleverly added as the house sat in an uneven landscape.
Stepping through the Saloon entrance, the light atmosphere and Art Deco elegance wows every time. With a Blüthner piano and gramophone, you can imagine the parties that took place here.
Marion Dorn, a leading Art Deco textile designer, was greatly admired by Rupert. He commissioned her to create the pale green carpet for the Saloon, which is now so delicate it can’t be walked on.
Sensory station
We know that visits to Coleton Fishacre can sometimes feel overwhelming. To help make them as comfortable as possible we've introduced a sensory station with a selection of items to choose from. These are free to borrow at the entrance to the house, so just pop them back here when you're done.
Access to the house
The entrance to the house is from the front, though the original driveway and circular courtyard. There are steps but level access is available from the front of house with the use of a ramp - please ask a member of staff for support.
There is no step-free access to the first floor of the main house. We have a photo album for visitors to view images of the first floor. Please talk to a member of staff or volunteer who will be happy to assist.

Explore the objects and works of art we care for at Coleton Fishacre on the National Trust Collections website.
Find out about the D'Oyly Carte family and the history of their country home, Coleton Fishacre. Discover how the perfect spot was chosen while sailing their yacht.

A visit to Coleton Fishacre would not be complete without browsing the National Trust Shop or picking up a tasty treat from Café Coleton.

With a climate as mild as South Cornwall, exotic and tender plants thrive in the garden at Coleton Fishacre. From formal terraces to woodland, the garden is varied and filled with year-round interest, and RHS accredited.

We're celebrating 100 years of style at Coleton Fishacre with a Roaring Twenties Christmas party.

Discover the grand houses and curious family homes across Devon. Step inside and find things to inspire and entertain all the family, whatever the weather.
