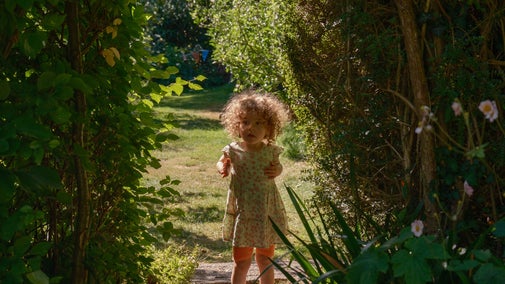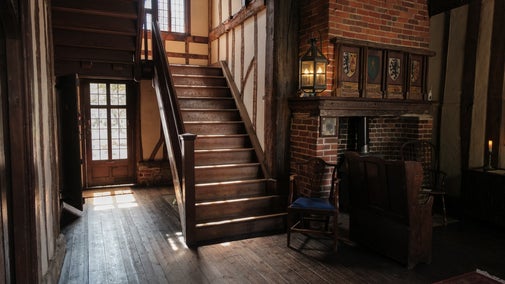
Discover more at Paycocke's House and Garden
Find out when Paycocke's is open, how to get here, things to see and do and more.

Uncover the story behind Paycocke’s House, a glorious example of Tudor craftmanship. With a team of volunteer guides on hand to talk you through the quaint beamed rooms and tell age-old stories that might take you by surprise, there’s so much to discover in this unique merchant’s home on your visit.
2024 marked 100 years since the National Trust came to care for Paycocke's house and garden, join us for a special 100 years guided tour around the house or visit our centenary exhibition.
Find out more and book your tour here
Thomas Paycocke used the property to display his wealth and status. On the ceiling beams of the entrance hall, look out for the carvings of his and his wife's initials. As the skilled daughter of another local clothier, Margaret was the perfect wife for Thomas. If you look closely at the hall beams, you might even notice a face peering back down at you.
The hall forms the most decorative part of the new elevation. The new building was constructed in the latest Continental European style, formed of five bays each providing individual rooms for different purposes and marking a distinct change from the previous fashion for open hall type dwellings.
A number of architectural features indicate this room was designed to impress. It is believed to have been used as the main showroom for Thomas’s woollen cloth business and where his high-quality produce would be displayed and sold.

This room forms the fourth bay of the new elevation and has been considerably altered since that time. The room is adjacent to the Great Hall on one side and to the cartway on the other. It’s likely this was used as a service room and a main business room. Thomas may have invested in linenfold panelling to add status to the room, although not all the panelling present today is original to the house.
The largest room in the building, the Great Chamber is displayed as it was probably used in Thomas Paycocke’s time as an entertaining space and a place he could take favoured clients for a meal of the best-quality food and wine and private conversation.
During the later history of the house, this room was used as a bedroom and has possibly been divided in two at some date, to create smaller chambers.
In 1509 this room was an anteroom to the Great Chamber. The main function of the anteroom was to provide a waiting area for visitors before they entered the splendour of the Great Chamber to be entertained. One door leads to the Great Chamber and another to the bedroom beyond. Today, this room houses some swathes of Coggeshall white, the fabric Thomas Paycocke produced.

Paycocke’s House is covered in beautiful carvings but there are two very special wooden statues on either side of the cartway entrance that are of particular interest. The statues show a fool and a knight standing atop plinths and are, as far as we know, the oldest representations of mummers in England.
A mummers’ play is what we might call the original street theatre of England, and each one is associated with a particular place and date. A common one is St George and the Dragon and there is good evidence to suggest the figure to the right of Paycocke’s cartway is St George, with the presence of a winged dragon above the fool on the opposite side appearing to confirm this.
The character of the fool is often coupled with a ‘king’ figure or lord and master such as St George. Unfortunately, the tip of the Paycocke’s fool’s marotte is broken off, part of the wear and tear that 500 years will result in.
As to why these carved wooden statues are in Coggeshall, it would appear that in the 15th century the village had its own established company of mummers of such repute that they were hired by the nobility for performances. Since Paycocke’s was built between 1509 and 1510 it wouldn’t be surprising if reference was made to popular mummers from the local community in its architecture.

This room and a jettied attic space above, was created at some point during a second building phase, when a fifth bay was added over the cartway. However, it appears to have been planned from the outset, as the jetty and roof plates of the original 1509 building protrude by several inches in a manner that suggests an intention to provide a key for a later addition.
Changes would have been made to this room in the 16th and 17th centuries, however, re-use of old and new timbers make it difficult to determine the exact form of the original Tudor room. Little is known of the purpose of this room, but it’s likely to have been used for storage or as a bedroom.
The Solar room is situated at the south end of what was once a jettied block, believed to be the only remaining section of John Paycocke’s House and is dated around 1420. The medieval building would have had single rooms on both floors and would have stretched almost as far as the street, probably set back perpendicular to the main road.
A Solar room is normally on an upper storey and has good natural light and would probably be where the owner would retire at night. The word Solar has two possible origins, it may have come from the Latin word ‘Solaris’ meaning sun or as the room provided privacy, it may come from the Latin word ‘Solus’ meaning alone.
The structure we see now in between the Solar and the main building was built in the early 17th century, the same time the mansard wing was added. Since many recycled timbers have been used it is difficult to date accurately.

Find out when Paycocke's is open, how to get here, things to see and do and more.

Paycocke’s has an intriguing history spanning more than 500 years. Constructed in 1509, it has witnessed a religious reformation and survived a civil war.

Discover how an overgrown industrial yard is now an Arts and Crafts garden, featuring plants that would have been grown over the previous five centuries of the house’s existence.

Originally built by a successful woollen cloth merchant, discover more about the family who started the development of this fascinating place.

Volunteers at Paycocke’s House and Garden play a vital role in welcoming visitors and sharing knowledge about the building and its history. Discover how you can get involved.

When the doors of Paycocke’s House close for winter, the people who care for the place are hard at work inside. Discover what goes on behind the scenes.

Explore the unexpected at Paycocke’s. Entry to the house is by guided tours, led by passionate and knowledgeable volunteers, which will reveal the hidden treasures and stories of the house. To guarantee your preferred time slot you may wish to book a tour in advance. Find out how, here.