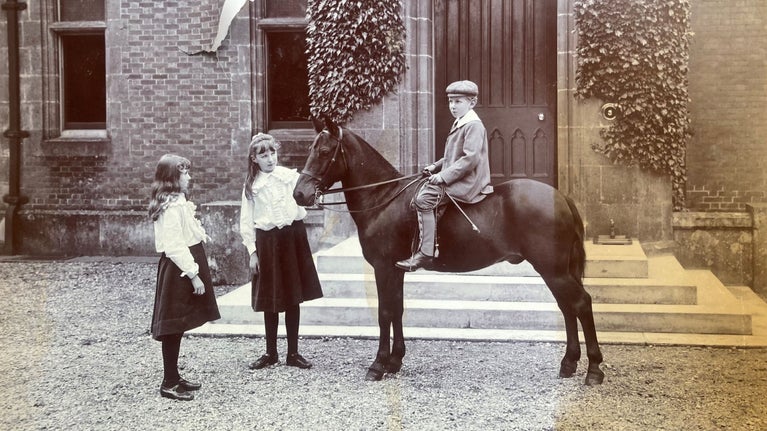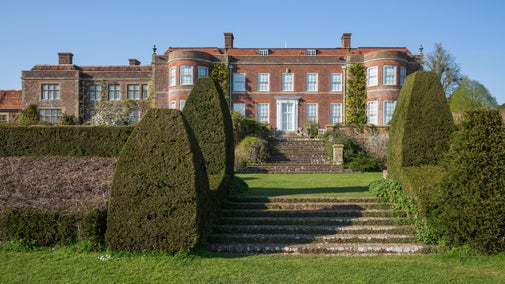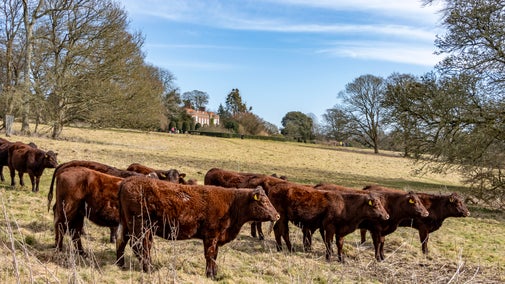
Discover more at Hinton Ampner
Find out when Hinton Ampner is open, how to get here, the things to see and do and more.

Hinton Ampner is the 20th-century, Georgian-inspired vision of Ralph Dutton, 8th and last Baron Sherborne. A landowner, art collector, author and cultural influencer, Ralph wrote ‘A Hampshire Manor’ (1968) about the long history of his family home.
The name Hinton Ampner has origins in Old-English words 'Higna' (homestead belonging to monks or nuns) and 'Almoner' (church officer distributing money to the poor). The Priory of St Swithun, Winchester owned the whole estate until the Dutton family acquired the freehold in 1863.
The first manor at Hinton Ampner was described as ‘a rush house, mill house, a bake house, a nursery…a well house, a drove house, a granary and stable, …. a Malthouse, three Stables under one roof, two great barns, …. several outhouses…two gardens, two orchards…. a handsome large Court …also a handsome bowling green’. Ralph Dutton’s ancestors, Sir Thomas Stewkeley (c.1570–1639) and his wife Elizabeth Goodwin (1582–1619) leased these medieval and Tudor buildings from the priory in 1597.
The Stewekely family experienced war first-hand when the Battle of Cheriton took place close to Hinton Ampner on 29 March 1644. An army supporting the English Parliament defeated a Royalist army loyal to King Charles I. It was an important victory for the Parliamentarians during the British Civil Wars (1642–51).
The day before the battle, Sir Ralph Hopton who led the Royalist army, noted that the Parliamentarians ‘had taken theire quarters in a low field joyning to the Lady Stukeley's house not a myle and halfe from our Army so as there was but a little hill and a little vale between us.’ Five years later, Hinton Ampner was seized by Parliament and only returned to the Stewkeley family after the restoration of the British monarchy in 1660.
In 1755, Mary Bilson-Legge, 1st Baroness Stawell (1726–80) inherited Hinton Ampner. Her second husband, Wills Hill, 1st Earl of Hillsborough and later1st Marquess of Downshire (1718–93), was President of the Board of Trade and Plantations (1763–5) and Secretary of State for the Colonies (1768–72). He was part of the Anglo-Irish ruling elite and owned estates including Hillsborough Castle, County Down.
Between 1765–72, Baroness Stawell rented Hinton Ampner to William Henry Ricketts (1736–99) and his wife Mary Jervis (1737–1828) whose wealth came from the transatlantic trade and ownership of enslaved people.
Whilst William was away for several years on business in Jamaica, Mary experienced a series of events or hauntings in the house. She wrote to her husband ‘soon after we were settled at Hinton I frequently heard noises in the night, as of people shutting, or rather slapping doors with vehemence’.
A version of these events, based on Mary’s letters and written accounts, was published as ‘A Hampshire ghost story’ by The Gentleman's Magazine in 1872. It proved a popular story, and Hinton Ampner became known as one of most haunted houses in Georgian England. Henry James’s gothic novel ‘The Turn of the Screw’ (1898) is thought to have been partly inspired by the story.

In 1793, the original house was demolished by the Bilson-Legge family and a new one built in the present location, with improved views of the surrounding landscape. Hinton Ampner was inherited in 1820 by Mary Bilson-Legge (1780–1864) and her husband John Dutton (1779–1862), 2nd Lord Sherborne, who also owned Sherborne Park. Their youngest son, John Thomas Dutton (1810–84), and his wife Lavinia Parker (1816–93) transformed Hinton Ampner into a Victorian, gothic–style house ‘properly filled with bric-a-brac’ furnishings.
Their son Henry John Dutton (1847–1935) and his wife Blanche Cave (1867–1946) had four children: Blanche (1894–1976), Ursula (1896–1978), Ralph, pronounced Rafe, (1898–1985), and Joan (1902-87). They all grew up at Hinton Ampner and continued to live on the estate, none of them marrying. Despite some fond memories of his childhood home, Ralph Dutton had no love for the architectural design, which he described as a ‘monstrosity’. On inheriting Hinton Ampner in 1935 he spared no time in making drastic changes.
The house was radically remodeled for Ralph between 1936-9. His architect friends, two of the leading figures in the Georgian Revival, Lord Gerald Wellesley, 6th Duke of Wellington, and Trenwith Wills, were commissioned to design the house in a modern, 18th-century style. The interiors were created with the assistance of interior designer Ronald Fleming in the ‘Vogue Regency’ style that combined modern 20th-century design with 18th-century elegance. After a fire in 1960, the house was rebuilt and refurnished immediately in the same Georgian-revival style.
Ralph conceived the garden, park and house as one, with the most important views designed to be seen from within the building. The gardens form discrete garden rooms, with planting inspired by his travels and early supplies from the local Hillier Nurseries. The whole property revolves around the mansion house, in its current form. This was Ralph’s vision of a quintessentially English, particularly Hampshire, country estate.
Ralph was one of many cultured, well-travelled aesthetes, who were part of The Uffizi Society at Oxford University in the 1920s. This art appreciation club included the politician Anthony Eden and novelist Edward Sackville-West. Ralph became somewhat of an authority on art and architecture, avidly buying art at a time when the market was flooded with the dispersal of major private collections. As a result, the collection is comprised of important examples of British and European art including paintings by Michael Dahl and Henry Fuseli, Regency furniture, 18th-century French porcelain and one of the finest groups of Italian hardstone-inlaid furniture in the National Trust.
The new house was also built upon architectural salvage. As Ralph recalls in ‘A Hampshire Manor’: ‘A couple of months before the outbreak of [the Second World] war, I had agreed at Lord Gerald Wellesley’s instigation, to erect in the dining-room a plaster ceiling designed by Robert Adam, which was about to be destroyed in the demolition of 37 Berkley Square.’

Ralph was part of an important, predominantly male, queer network of creative individuals who came together at Hinton Ampner to co-create and co-design collections, interiors, and architecture. Ralph’s friends included Christopher and Betty Hussey, the owners of Scotney Castle; Francis Watson, the Director of the Wallace Collection, London; and art historian Brinsley Ford, whose collection now forms part of the National Trust’s collection at Osterley House.
Ralph was involved in National Trust committees, was a member of the Society of Antiquaries, and served as a Trustee for the Wallace Collection and Historic Buildings Council. He also wrote 18 books about art and architecture including the ‘English Country House’ (1935), ‘The Châteaux of France’ (1957), and ‘A Hampshire Manor’ (1968). Ralph, along with his influential group of friends, played an important role in developing public appreciation of 18th-century design. By the time of Ralph’s death in 1985, a classical Georgian style had become mainstream for modern architectural and interior design.
On Ralph’s death in 1985 he left the whole Hinton Ampner estate to the care of the National Trust. Until the early 2000s the house was let to the banker Christopher Shaw (1938–2014) and his family, with the gardens opened seasonally to visitors. Since then, the house and collection have been restored to how Ralph created them and fully opened to visitors. In recent years there has been a greater awareness of the significance of Hinton Ampner as a 20th-century country house. In 2023 John Holden wrote the first biography of Ralph, entitled ‘Ralph Dutton: A Man and His Home’. Research is ongoing into the collection and Ralph’s influential social networks.
Dutton, Ralph, ‘Hinton Ampner: A Hampshire Manor’, Published by B.T. Batsford Ltd. (1968).
Recent publications:
‘Hinton Ampner’ National Trust guidebook (2019-).
Holden, John, ‘A Man and His Home: Ralph Dutton of Hinton Ampner, 8th Baron Sherborne’ (2023).
Online resources:
Related places:

Find out when Hinton Ampner is open, how to get here, the things to see and do and more.
This is a house that has sprung up from the ashes. With lavish interiors and beautiful collections, you’ll go on a journey through centuries of design influences.

Discover clipped topiary contrasting with brick walls, a Walled Garden abundant with produce and flower borders that transform throughout the seasons. There are weekly tours of the garden with our Garden Guides and our garden team. Please visit our events page for more information and dates of the tours.

Choose from a range of different walks to explore this wide-ranging estate. Find out about the ancient trees that make their home here or an important battle from the Civil War.

With lots of open space and freedom to explore and play, Hinton Ampner is an ideal place for a family day out. Keep an eye on our 'Upcoming Events' for lots of family fun!

Learn about people from the past, discover remarkable works of art and brush up on your knowledge of architecture and gardens.

Explore the objects and works of art we care for at Hinton Ampner on the National Trust Collections website.
