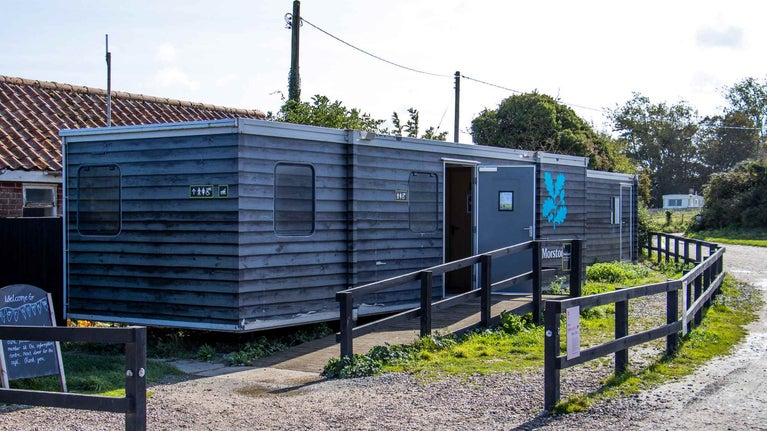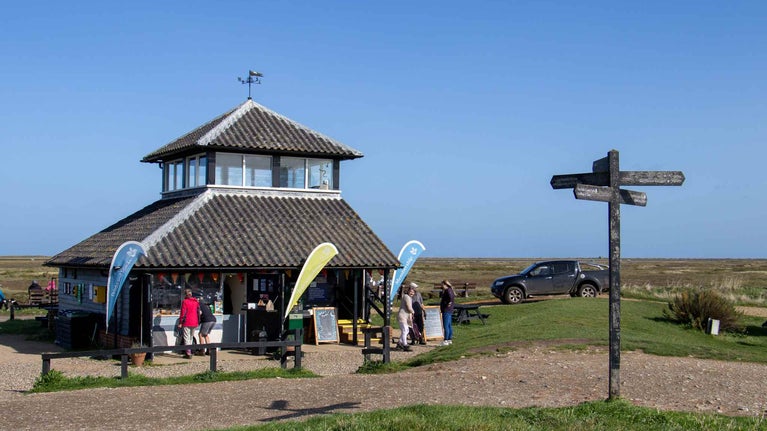Morston Quay is a place that is held in special affection by the local community and visitors alike - from seal spotters boarding boat trips to Blakeney Point, to walkers taking in spectacular views across the saltmarshes, to nature lovers and bird spotters looking out for the amazing wildlife of the north Norfolk coast.
Over 100,000 people visit Morston Quay every year by car. Many more arrive on foot, via the coast path, as well as the Coast Hopper bus service.
There has been minimal development of the Morston Quay site in recent years. We recognise that this is precisely what people value about it – the place has a traditional, unspoilt, non-commercial feel. These are all things we value about Morston Quay too.
Why new facilities are needed
There are some features of the site which don’t meet the standards of accessibility, visitor welcome, and staff/volunteer welfare that we should be providing.
In particular, the existing facilities do not provide visitors to Morston Quay with adequate and accessible toilets. These facilities, located in a temporary building, consist of 2 urinals, 1 male toilet and 3 female toilets; they are simply not fit for purpose for a place that has more than 100,000 visitors per year.
Additionally, the location of our visitor welcome, in the wooden Lookout Building, is not easy to access for wheelchair users.
The layout of the site as a whole, from the positioning of our visitor welcome, to the layout of the car park, and location of the car park ticket machine, is not as clear as it could be. This lack of clear site orientation is a safety concern (with pedestrians taking various routes across the car park to reach the facilities on site) and it also limits our ability to welcome visitors and help them get the most out of their visit.
Finally, the current facilities have no desk spaces for staff to carry out aspects of their duties that need this, and no indoor space for staff and volunteers to take rest breaks.
Our aim for the proposed new facilities is that they will give all visitors to Morston Quay a more enjoyable and welcoming experience, whilst providing a more suitable working environment for our staff and volunteers.
There will be easier parking, accessible toilet facilities, and an improved information point where National Trust staff can inspire visitors to learn more about, and help us care for, Morston Quay. We are not looking to make any structural changes to the existing lookout building.



