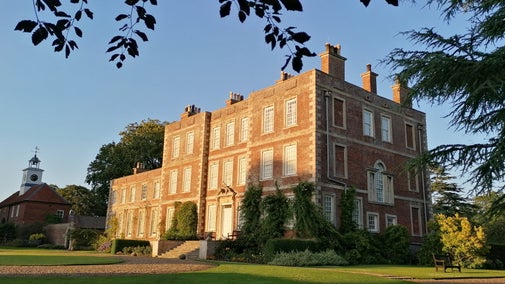Early days (before the current house)
People lived at Gunby and nearby Bratoft long before the Massingberds arrived, with deserted medieval villages having been found in the archaeology of both Gunby and Bratoft parks.
Recent archaeological investigations suggest that an early Iron Age site, which is thought to have been of some significance due to its scale and to the large amount of burnt deposits found, sits under the gardens of Gunby Hall and extends out into the Glebe Field to the east.
The remains of the medieval village of Gunby (or back then 'Gunnebi') can be seen in the bumpy contours of the park around St Peter's Church.
Gunby Hall is built
Before they moved into Gunby Hall, the Massingberds lived at the medieval moated manor of nearby Bratoft. They acquired the Gunby Estate in the early seventeenth century. The main part of the house was finished in 1700 for Sir William Massingberd, second Baronet, on the site of a small manor house that had once belonged to a family called Gunby.
The new house was built of red brick. Some of the bricks were brought from Holland in 1699 and the rest probably dug from the brickfield that is now the ice house pond in the grounds. The original house is seven by four bays and three full storeys in height, plus a basement and a panelled parapet.
The red brick is adorned with stone dressings in the form of broad string courses and moulded window surrounds; the effect is very formal. The only ornament on the outside is the front entrance, consisting of a doorway with an elaborately scrolled pediment around a cartouche of arms and a keystone with the date 1700 in Roman numerals: MDCC.
The handsome range of coach houses in the stableyard was built in 1735 by William Meux-Massingberd (grandson of the builder of the house), probably at the same time as he installed the large Venetian stair window on the south front.
Gunby Hall is extended
Gunby in 1810
This watercolour of 1810 shows the front with two low walls, each containing a doorway. These walls were removed later in the nineteenth century, though one of the arched doorways is still there today.
The first extension
The first extension to the side of the building was added in 1873 with a two-storey three-bay extension.
Extended again
In 1898 a further two bays were added to the original extension to create the building you see today.
The extension is remarkably sympathetic for that period, carefully maintaining the William and Mary character of the house. However, the windows on the front are in fact plate glass (with mock glazing bars added later), while on the side of the house the late-Victorians could not resist a touch of Ruskin in the style of the windows.







