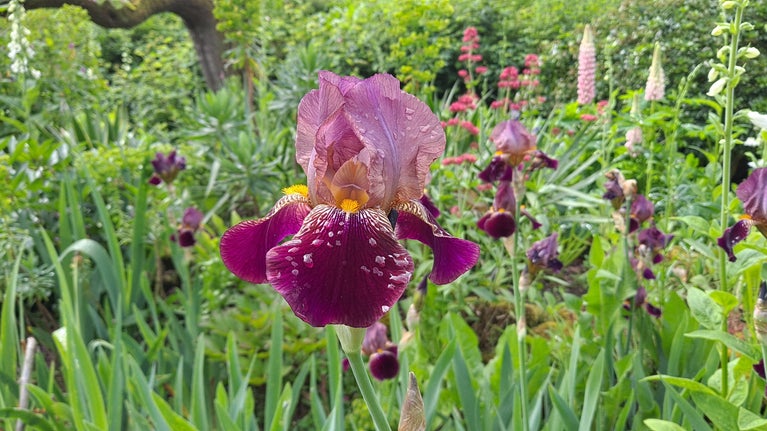
Donate to Munstead Wood
Please consider making a donation today, to support our work at Gertrude Jekyll's Munstead Wood, where gardening changed for ever.
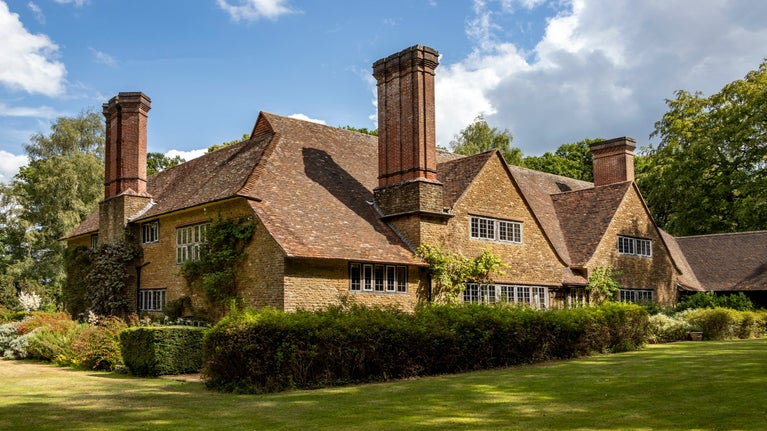
It was into her chosen woodland setting, that Jekyll was to build her house, Munstead Wood, Surrey. Designed by her friend Edwin Lutyens, but very much a collaboration in terms of design and details. The young Lutyens was only at the start of his career, and his much older client was a designer herself, with some extremely clear ideas and requirements, for her long-wanted, ‘home of her own’. The core rooms of the house remain largely un-changed and before we can offer the first ever physical access to the house, as we hope, we are keen to share a little of its Arts and Crafts magic here.
The house is made of the local Bargate stone and the timbers that make its structure were all harvested from the surrounding area; some of the trees Jekyll actually remembered from her childhood. Local craftspeople were employed in the construction, and the house really is the embodiment of Arts and Crafts principles. It seems to both grow out of the land and to nestle comfortably within it.
Jekyll was very pleased with her house and said ‘it is just right'’, which was a great compliment to her architect. The house had been designed with Jekyll’s chosen lifestyle and routines in mind, and included a workshop, which takes up a large part of the ground floor, leading off the sitting room, along with a book room and a darkroom.
There is a guest suite and two further bedrooms, as well as Jekyll’s own bedroom overlooking the woods, and bedrooms for her domestic staff. She had many visitors from her wide circle of friends, but she left the entertaining to her brother Herbert and his wife Agnes who lived over the lane at Munstead House.
The house has changed very little since it was built. It is full of beautiful details like bespoke ironwork door handles, carved wooden balustrades with quirky finials, and unique fire surrounds. Some of Jekyll’s wood inlay work on doors and cupboards and overmantel designs for the fireplaces, also remain. We have no original furniture from Jekyll’s time, just the fixtures and fittings. Part of our planning for the future of Munstead Wood is to explore how we use and provide access to the house going forward.

It is just right, and to see and know that it is right, is a daily reward and a never-ending source of satisfaction.

This is a generous room which features a wide hooded stone-built fireplace. There are broad shallow stairs, with sturdy oak bannisters, leading directly off it, first to the book room landing and entrance and then a middle landing with a very generous window. The room also includes a direct door out to the south terrace which is planted with scented roses, rosemary and lavender, which perfume the air on summer evenings.
Jekyll wrote that from childhood she had always felt ‘at home’ in a workshop and it was clear she must have one in her own purpose-built home at Munstead Wood. The workshop is accessed by a Jekyll carved and inlaid door, which still survives today and clearly shows the importance of the space to her. Inside it provides a large well-lit space, with sunken shelved alcoves around the fireplace to display, as well as store her materials, tools and ceramic treasures.
A large carpentry bench, writing table and drawered storage were also once a feature of the room. This is where she worked on woodcarving, gilding, inlay, shell pictures, silver repoussé and gesso. This was also the hub of her business activities and where she did her writing and garden designs.
Jekyll collected a huge array of keepsakes from her many travels abroad and within Britain. These treasures ranged from natural shells, birds’ eggs and feathers to bronze coins, venetian glass, and church embroideries. To house these riches safely from the ‘fatal flicks of the household duster’ and to give the opportunity for a daily glimpse of her most favoured things, Lutyens designed a large, glazed display cabinet to be a feature of her long gallery.
The gallery is about ten feet wide, with beautiful oak trusses and is cantilevered out for half its width with its northern windows overlooking the most formal part of the garden. Further oak panelled cupboards and drawers were once home to a wide collection of cottons, silks and linens also collected by Jekyll on her travels.
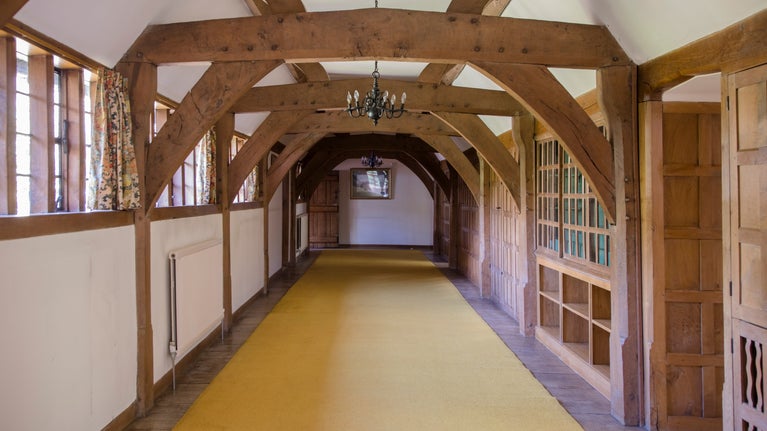
A good example of how English oak should be used in an honest building, with beauty of proportion and simplicity of effect
Through an arched entrance, is a small but beautifully proportioned room of bookshelves, with an inlaid corner cupboard and once home to Jekyll’s collection of gardening books, musical scores and literature. Jekyll said this room gave a ‘precious feeling of repose’ which helped her to study. There is an enticing view out to the Woodland Garden, which invites the imagination to take over as the edge of the paths disappear from sight.
This room and perhaps her workshop, were the places where her ideas and writing really took flight. She wrote 14 books (one a year from 1899) and over a thousand articles right up until her death in 1932 and this is how her ideas spread to both a national and international audience.

Next to her workshop – and with a door opening directly onto her garden – is Jekyll's flower shop. Not a shop for selling things, but the floral equivalent of the workshop. Here she would have brought in the flowers and foliage she’d cut in the garden, soaked the stems overnight if needed, and arranged in a selection of vases and bowls for display in the house.
Jekyll had some very particular rules for flower arranging, which she shared in her book Flower Decoration for the House, published in 1907. She ensured that flowers co-ordinated with the interior decoration of her rooms, noting flowers that worked in contrast and colours that should be avoided, and even advising on colours that worked best under electric lighting.
She also designed her own vases which she commissioned a glassmaker to create for her, as she could find nothing quite right for her purposes. These were available to buy commercially, and known as ‘Munstead glasses’.
In 1885, almost a decade before she was instructing Lutyens as to her wishes for her home, Jekyll started taking photographs which she described as ’to see pictures for oneself, not merely to see objects’. To accommodate this further artistic endeavour, he created a darkroom for her in the cellar, which allowed just sufficient light through a low arched window to allow her to work and shutters to give blackout conditions to develop her glass photographic plates.
Jekyll's photographs became integral to her sharing her knowledge and ideas through her publishing and were particularly relevant when showcasing both garden and flower arranging designs. The room still survives with some of its original fittings and, although others were experimenting with photography at the end of the nineteenth century, she was one of the first women to take photographs specifically for publication.
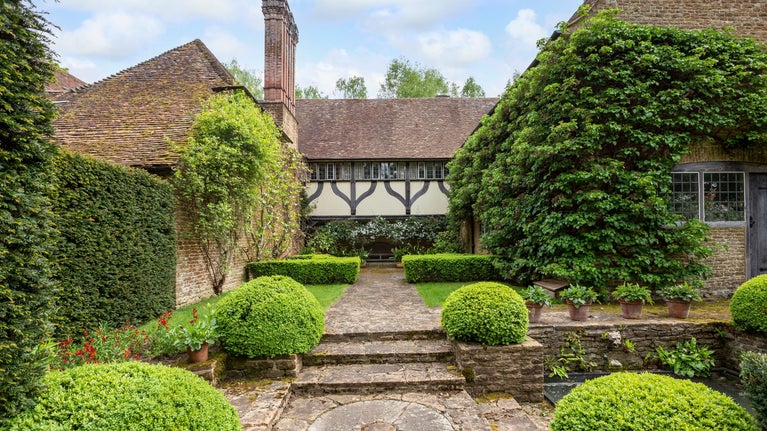
At the north side of the house, with steps and paths laid out by Lutyens at the same time as the house was built, is the North Court. This somewhat formal layout of steps and paths, often using angles and curves to create geometrically interesting shapes, was typical of the designs Lutyens went on to produce for his many clients.
In their garden collaborations, Jekyll was responsible for planting the beds around, adding the informality of her planting style to the formality of Lutyens’ geometry. This area has a strongly geometric led design with a semi-circle of ripple marked stone, evergreen borders, and a Clematis Montana swagged across the bottom of the gallery. Contrasting stone circles, square troughs and round box hedging complete the playful approach.
The tank pond is next to the North Court steps and this area has changed very little. There is a lion’s head mask on the side of the tank, which was designed by Jekyll’s friend, the artist George Leslie, and added some time after the tank was first built. We'd like to restore the feature to working order, so that water flows again from the lion’s mouth, replacing the current fountain that was never Jekyll’s intention for this pond.
Munstead Wood contains many delightful design details which give the house its unique character.
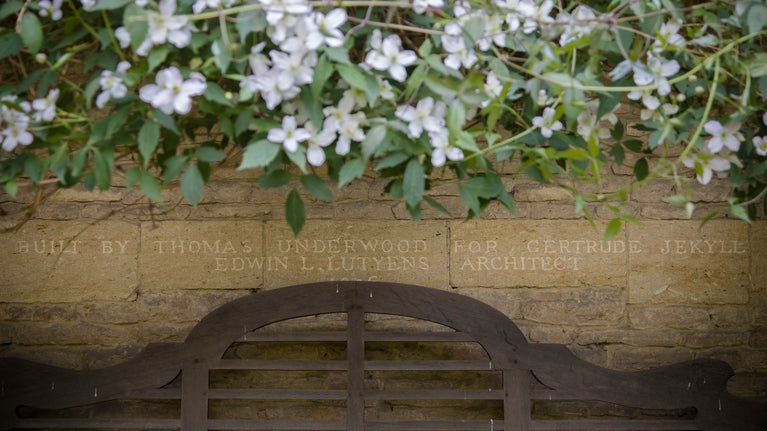
The building of the house was done in the happiest way possible, a perfect understanding existing between the architect, the builder and the proprietor.

Please consider making a donation today, to support our work at Gertrude Jekyll's Munstead Wood, where gardening changed for ever.
A Lutyens designed home in a clifftop fortress with a Jekyll designed garden.

The 'last castle to be built in England' designed by Lutyens.

Lutyens designed lodge buildings greet visitors to the birthplace of the Magna Carta

Understand more about the international significance of Munstead Wood to horticulture, architecture and the Arts and Crafts movement in Surrey.

A brief overview of the fascinating life of Gertrude Jekyll and her journey to Munstead Wood and worldwide acclaim.
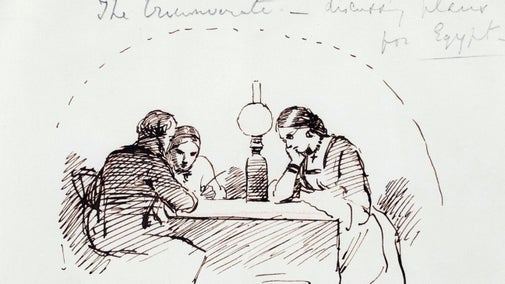
Discover more about the personal garden of Gertrude Jekyll, her signature style of garden-making and what remains today at Munstead Wood, Surrey.
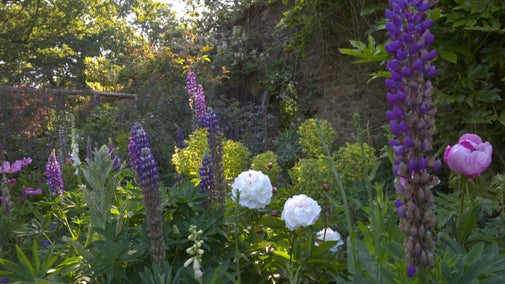
Munstead Wood has been a private residence for over 75 years which hosted a handful of small garden tours each year. The house is a collaboration of creative genius which is key to the story of Surrey Arts and Crafts and the extraordinary careers of both Gertrude Jekyll and Edwin Lutyens. We are exploring how best to carve a future for this remarkable place, that safeguards its unique character, shares its powerful stories and enables others to see the beauty that lies beyond the garden wall. Find out what has happened in our first year here.
