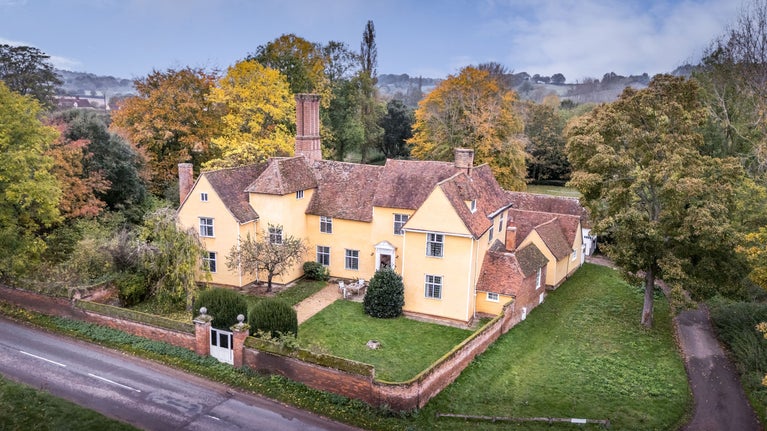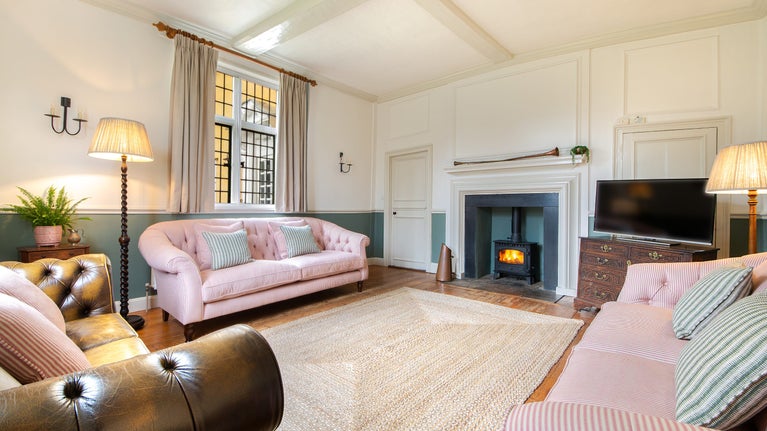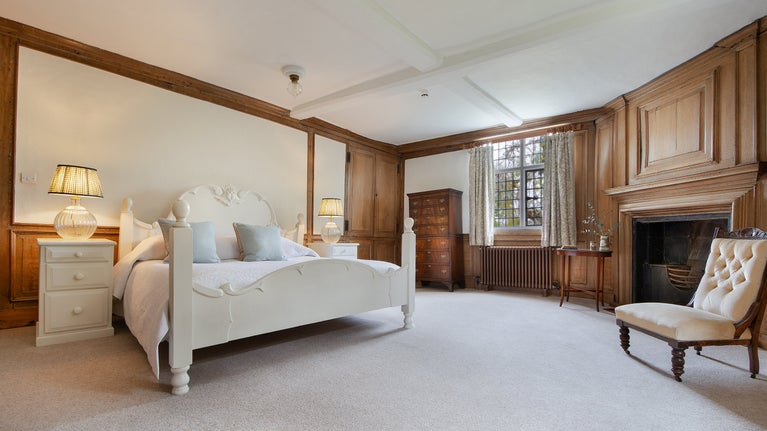Stoke-by-Nayland, Suffolk
Thorington Hall



Check availability
| M | T | W | T | F | S | S |
|---|---|---|---|---|---|---|
Prices are shown for available check-in dates based on the number of nights selected. If your chosen date does not show a price, please select a different number of nights from the drop-down box.
A striking eight-bedroom farmhouse with fine historic detailing throughout.
Book together...

Thorington Lodge, Suffolk
A cosy gate lodge on the side of Thorington Hall. Sleeps three, dog friendly.
You might also like...

Craflwyn Hall, Gwynedd, Wales
A rural gathering house in the heart of Eryri (Snowdonia). Sleeps 16, dog friendly.

Rothley Lakehouse, Northumberland
A luxury lakefront cottage that’s steeped in history and surrounded by stunning views. Sleeps 16, dog friendly.

Wainman House, Cambridgeshire
A gorgeous Georgian house with stylish interiors and a private terraced garden in the small town of Wisbech. Sleeps 12 (or book with nearby Peckover Stable Lodge and Coach House Loft for up to 16 guests).