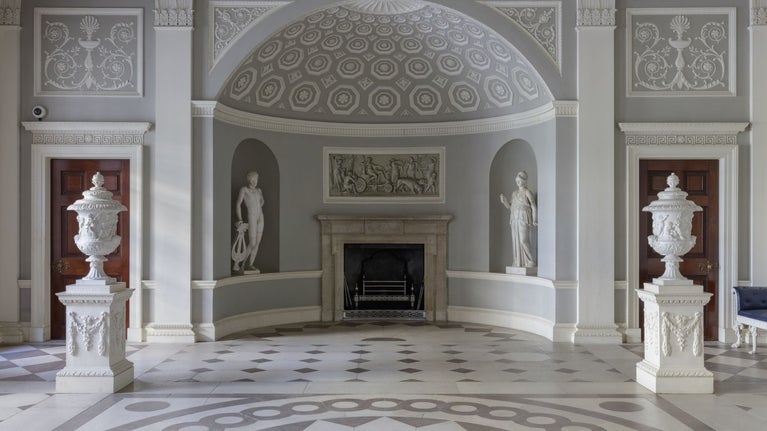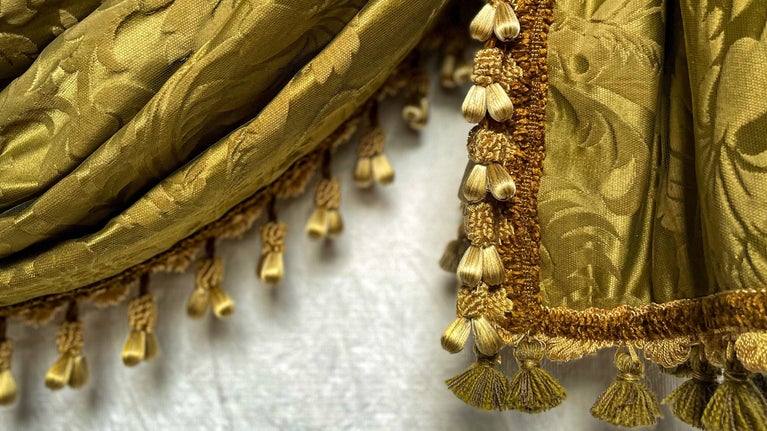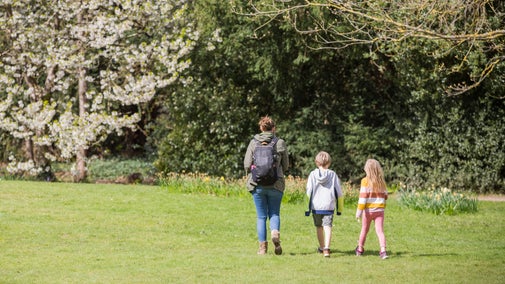
Discover more at Osterley Park and House
Find out when Osterley Park and House is open, how to get here, the things to see and do and more.

The interior of Osterley House is one of the finest and most complete by Robert Adam still in existence. The delicate decorations, friezes and furniture were designed by Adam specifically for each room. See the luxurious state apartments and modest family rooms as you discover the mansion, and some of Osterley's stories and secrets.
Created for the Child family between 1761-1780 by fashionable Scottish architect Robert Adam (1728-1792) the grand rooms of Osterley were designed to impress the guests visiting the House or attending lavish parties. Guests would have enjoyed the extravagant Entrance Hall, the picturesque Eating Room and the Long Gallery filled with wonderful paintings.
2024 marks the first year of 'Inside Out: Conservation in Focus'; a large-scale conservation project to repair and conserve Osterley House for years to come. This year's work focuses on the south wing of the House which contains some of our most special and fragile rooms.
Get a behind the scenes experience of the conservation of the south wing with a unique view of the Drawing Room and State Apartment. Original collection items inside these rooms are on display for visitors to see in a new way. Popular rooms such as the Entrance Hall, Long Gallery, Eating Room and the Library are all open as usual for visitors.
Making its arrival to Osterley in May 2024 after being gifted to the National Trust in 2023, the Brinsley Ford Collection is now on display. From July 2024 visitors to Osterley will have the opportunity to see highlights from the Ford collection on display in many of the rooms of the House. ‘Discover Italy in Isleworth’ brings this wonderful collection of art to life, and you can read more about the collection and its journey to Osterley at The Brinsley Ford Collection

Over time, the effects of rain, wind and pollution cause damage to historic buildings. On the south side of Osterley House this damage can be seen in the appearance of the windows, stones, bricks, and roof tiles.
The large-scale conservation work we are doing is vital to stopping the building from deteriorating further and spreading damage into internal spaces some of which display the most exquisite Robert Adam interiors and collections.
Due to the invasive nature of the external work, a lot of dust can be created. As such we have had to protect the objects inside the house to prevent damage occurring to them during the process of cleaning the outside. During this process visitors will therefore get a very different view of the Drawing Room and State Apartments of this side of the house.
The external conservation work is costing the National Trust £270,000 to complete, £100,000 of this is being funded by a generous gift.
Supporting the National Trust means you can be part of ensuring Osterley Park & House is here for everyone, forever.
Some ways you can help:
Text OST to 70525 to donate £5
Visit the Garden Kiosk to speak with a staff member about making a donation
Leave a gift in your will. Find out more about this at nationaltrust.org.uk/support-us/gifts-in-wills or email legacies@nationaltrust.org.uk.

Spanning the entire length of the house, the Long Gallery on a sunny afternoon, glows in soft shades of green and gold. The length of the room means it was the perfect space for the Child family to display their wonderful art collection.
With influences of ancient Greece and Rome and a soft colour scheme of grey and white, this room would have been used to welcome guests as well as hosting dinners, parties and balls.
This was where the Child family would have eaten and entertained their friends and guests. Almost every aspect of the room was designed by Adam, from stucco wall decorations to gilt mahogany sideboards.
The room looks unfurnished, as the tables and chairs were either placed against the walls of the room or stored in an adjoining corridor when not in use.
The first of a series of rooms that make up the State Apartment, which were designed to impress important guests such as royalty.
Completed in 1775 by French tapestry makers, Gobelins, these brightly coloured tapestries are in remarkable condition for their age. The tapestries took four years to complete and contain subtle references to Mrs Child’s love of her garden and animals.
Described as a mixture of a classic temple and theatrical stage setting, the magnificent eight-poster state bed was designed by Adam to impress. Rarely slept in, if at all, Robert and Sarah Child had much more modest rooms upstairs.
The final instalment of the State Apartment, Adam’s vision for this room was inspired by his four-year tour of Europe in 1754 – 58 and the collection of Greek and Roman pottery of Sir William Hamilton. Adam’s designs for the walls were copied in pencil onto paper which was then pasted onto canvas and fixed to the walls before finally being painted in situ. However, it’s not completely perfect – if you look close enough you can find a missing part of the design and pencil lines from the artists preparatory sketches.
The ground floor would have been the real hub of the house, with staff busy making life ‘above stairs’ run smoothly. The kitchen, servants’ hall, steward's room and more all provide a glimpse into the forgotten world of scullery maids and footmen.

Find out when Osterley Park and House is open, how to get here, the things to see and do and more.

Discover the history of Osterley Park. Find out about the architect who transformed the mansion into a fashionable palace and the family who lived there.

Discover what to see in the garden at Osterley Park and House. With year-round colour, explore the Tudor walled garden, 18th-century flower beds and take in views across the estate.

Discover where to eat and drink at Osterley Park and House. Stop for refreshments in the historic Tudor courtyard and browse the shops for gifts and pre-loved books.

From bike rides to den building, discover the full range of family-friendly activities and events taking place at Osterley Park.

Historic buildings are a treasure trove of stories, art and collections. Learn more about their past and plan your next visit.

From sprawling mansions to intimate homes and modernist masterpieces, London has it all if you know where to look.