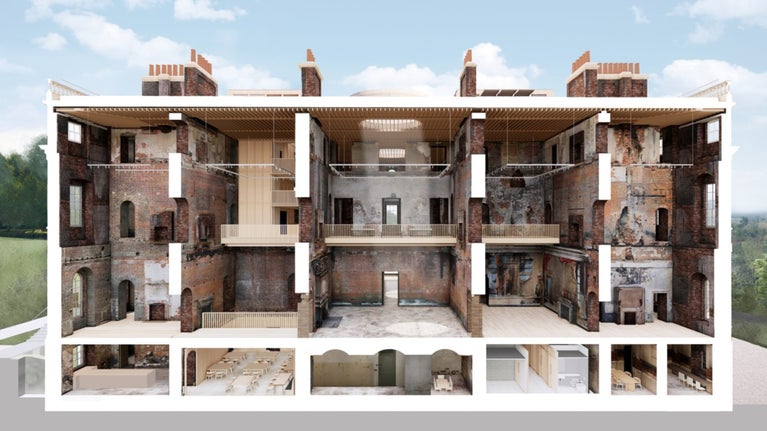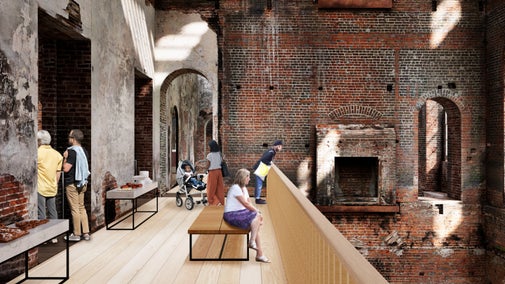Clandon Park: Architectural plans at a glance

Our vision is to conserve and re-present Clandon Park as a place to celebrate the surviving building and the many hands that made Clandon. Here’s a summary of how we’ll physically create a welcoming, fully functional building to fill with historic collections, cultural activities, and social life.
Read more about our wider cultural and social vision for Clandon Park
The Essential Works
These works are currently being delivered with Listed Building Consent approval, and are the repairs and conservation which, as the name suggests, are essential to the survival of the core structure of the house. The essential works are employing teams of skilled heritage crafts people and providing training opportunities for a new generation of them.
- the brick and stone shell of the house is being repaired and stabilised
- the external walls and roof-top balustrade are being conserved, restored, and repaired with carefully sourced materials to appear as they did historically
- repair and restoration of the historic brick chimneys and chimney pots
- long-term surveys and research are being undertaken to better understand the building
Renewing and Re-presenting the House
Our plans will renew Clandon as a unique place to explore how great houses were made, not only physically crafted, but also socially used and culturally shaped. It will be an unusual and evocative venue capable of hosting a dynamic programme of events, exhibitions and creative responses to the building, as well as social events and experiences for locals and those from further afield.
The key elements of our architectural plans are:
- conserving the surviving interiors in a curated version of their dramatic and fascinating post-fire condition, offering an insight into how country houses were made, and creating unusual, functional and flexible space for collections display, exhibitions and social activity
- repairing and restoring the historic windows and external doors
- restoring the Speakers’ Parlour ceiling and panelling which survived the fire
- conserving, returning and redisplaying Clandon’s surviving collections alongside other elements of exhibition, display and creative artistic intervention
- introducing two new stairs and a lift, running from basement to roof level, including restoration of the Stone Stair that runs from basement to first floor, where it will link to a New Stair running from first floor to the roof
- introducing generous walkways at ground and first floor level that re-establish historic circulation routes, provide experiences of the house from different perspectives, and create additional space for seating and display of collections
- providing access to the one surviving first-floor room above the Speakers’ Parlour and its conservation for active use, likely as a display or exhibition space
- installing three roof lights, illuminating the Marble Hall, Saloon and Palladio Space, that also serve as passive air-cooling vents and provide seating at roof-level
- providing a visitor café in the basement, with dramatic views up through the house
- creating a public roof terrace with sweeping views across the historic landscape to Guildford, Woking and outer London, served by a café-kiosk and accessible WC, providing space for pause, socialising, and sensitively managed charitable and commercial events
- providing a collections store with a public viewing area
- designing spaces for flexible community and charitable use, for example, hire by local groups or for local community events
- providing a suite of public and staff services and amenities, including underfloor and convection heating, toilets including a Changing Places, lighting, power, data and security systems
- delivering a low energy, sustainable building, with heating powered by an air source heat pump providing visitor comfort and conditioning for collections displays
- creating a new easily accessible path from the car park to the house
- creating new and improved disabled parking bays and EV charging points in the car park
Clandon renewed
A unique place to explore how great houses were made, physically, socially and culturally.
You might also be interested in
Our vision: Celebrating the many hands who made Clandon
Learn about our vision to carefully conserve and creatively curate Clandon Park – celebrating the beauty of the surviving building and the many stories of the people who made and crafted the house.

The project at Clandon Park
Take a look at our timeline to find out what the team have been working on.
Why Clandon Park is important
Discover why Clandon Park is historically significant today.

Celebrating the talent of plaster sculptors
Discover what we've learned about the decorative plasterwork at Clandon Park, who made it and what we're starting to find out about how they did it.



