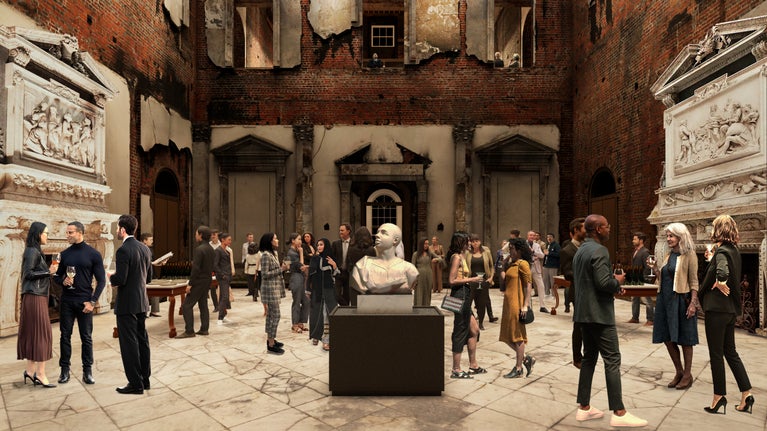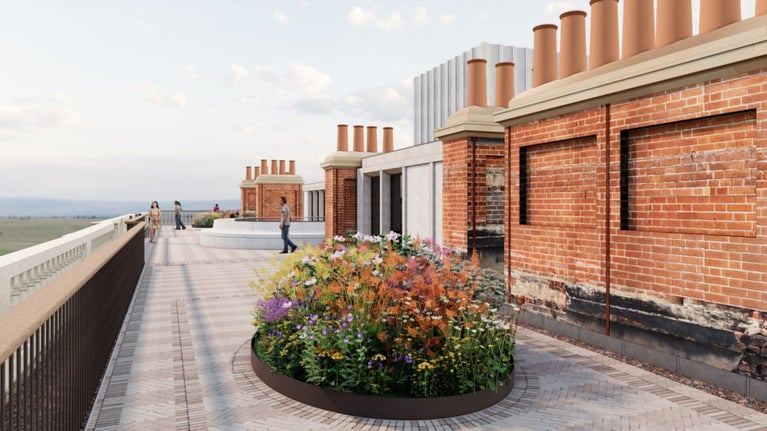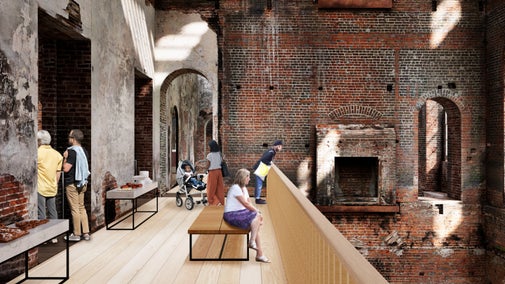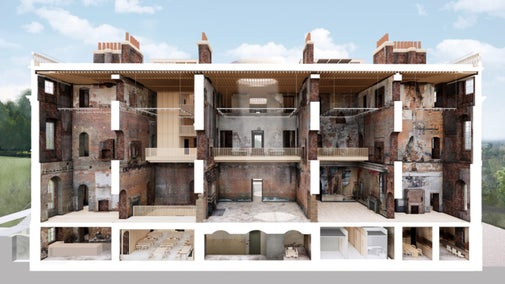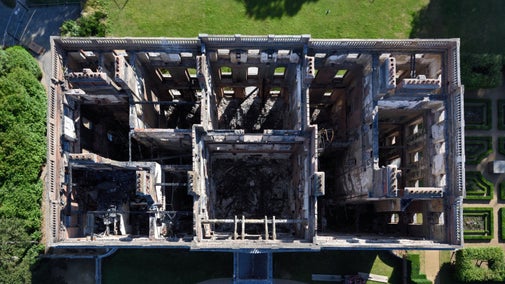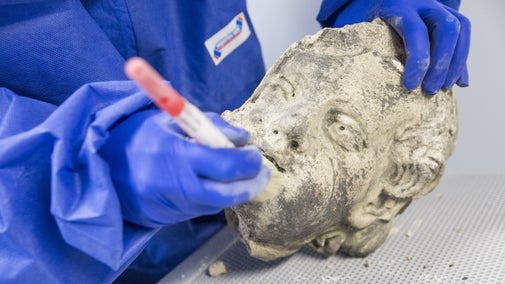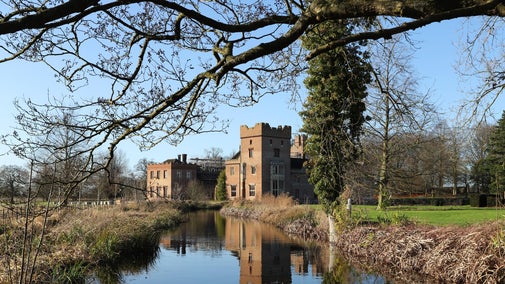2024
Building to the next phase
January 2024
The replacement of the scaffold roof is completed.
Internal scaffolding is erected in the Saloon and State Bedroom ready for Pilot Works trialling masonry repairs to begin in February.
The specialist consultant leading on plaster stabilisation trials investigates a way of introducing structural physical support behind the surviving plaster where timber lathe and battens have burnt away.
February 2024
Work begins to dismantle a chimney to be rebuilt as a pilot for the conservation methods to be used on the remaining chimneys.
Cores are taken from basement ceiling timbers in a dendrochronology survey, which will enable us to date the construction of this part of the house more accurately.
Recruitment of new youth volunteering roles in partnership with local youth charity and roles in the Access Group is completed, ready for consulting on the Main Scheme design for RIBA Stage 3.
March 2024
Public exhibitions are held in Guildford and West Clandon where we share our plans for Clandon, followed by focus groups for engagement with specific audiences.
The curatorial team visit site to inform their ongoing work to develop the design of the visitor experience layout and displays.
Contractors carry out strength testing of the bricks and mortar to understand the need for future structural interventions during Conservation Package 3.
Work begins on the restoration and repair of the external brickwork.
Conservation of the State Bed textiles continue at the Trust’s Textile Conservation Studio at Blickling Hall.
The curatorial team visit the Royal Oak Foundation Conservation Studio at Knole to see the progress of a conservation trial of ceramic fragments.
May 2024
The Main Scheme design team review the dismantled balustrades at roof level to understand the fire damage.
A specialist timber consultant surveys the floorboards in the sole-surviving first floor room ahead of their removal and storage, allowing access to survey the back of the Speaker’s Parlour ceiling.
June 2024
The statues of Discophorus and Venus, strikingly visible in the Marble Hall for centuries, are removed from their niches for conservation. The conservator cleans the sculptures and carries out emergency consolidation in-situ from the scaffold platform before they are moved out of their niches into a bespoke crate with strapped support. The crates are moved onto a hoist and lowered from the scaffold platform to the ground floor, then down a set of steps at the entrance before being lifted into a lorry. Discophorus and Venus are in their temporary home at the collection store, before being sent to the Conservation Studio
July 2024
Public exhibitions are held in Guildford and West Clandon where we share our plans for Clandon.
Work continues on the brick and masonry repairs included in Conservation Package 1.
The dying oak tree that stood for decades next to Hinemihi, the Māori meeting house, is felled. The hope is to use the timber in the house and for the new meeting house frame.
August 2024
Pilot Works trialing masonry repairs to the southeastern corner of the building, including a finished chimney with new pots, are completed.
Cleaning trials take place on the marble busts salvaged from the Marble Hall after the fire. The curatorial team are researching who they represent, who made them, and how they can be used as creative inspiration for future community art projects.
International plaster experts from the University of Applied Sciences and Arts of Southern Switzerland (SUPSI) visit to assess the condition of the Speakers’ Parlour ceiling.
The large twentieth-century steel truss at second-floor level in the Marble Hall is removed by specialist contractors.
September 2024
Conservation Package 1 covering small-scale like-for-like masonry repairs to external elevations and internal walls is completed.
Two public workshops are delivered led by heritage stonemasons as part of our heritage skills and training pilots.
Our free open days for Heritage Open Days attended by 400 people include talks, displays, art workshops, and handling collection items from the house.
Trials of ceramic conservation continue.
October 2024
Conservation Package 2 covering structural masonry repairs and work to existing steel structures in the southern and central cells of the house starts on site.
The exhibition ‘The Lounge’, our first creative commission from our partnership with the Lightbox Gallery in Woking, opens.
Twenty stonemasonry and joinery apprentices from our stonemasonry contractors, the National Trust, and Historic England, attended our heritage skills and training pilot focused on careers in the heritage sector. After seeing stonemasonry and joinery onsite, they took part in practical workshops.
November 2024
Listed Building Consent for Conservation Package 3 is granted. Work on CP3, which focuses on structural masonry repairs to the north end of the house, will start in the new year.
Following years of meticulous research, much consultation, and a detailed design process following RIBA Stages 1 to 3, the Main Scheme Planning and Listed Building Consent applications are submitted to Guildford Borough Council. The applications we have submitted reflect our vision and plans for Clandon and have been shaped by the many conversations – with specialists, locals and the public – held since the fire.

